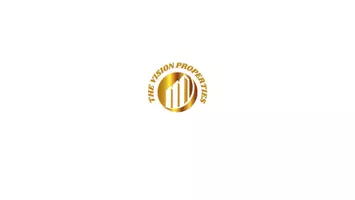Bought with Kathy Bixler
$450,000
$500,000
10.0%For more information regarding the value of a property, please contact us for a free consultation.
2 Beds
2 Baths
2,193 SqFt
SOLD DATE : 02/26/2019
Key Details
Sold Price $450,000
Property Type Single Family Home
Sub Type Residential
Listing Status Sold
Purchase Type For Sale
Square Footage 2,193 sqft
Price per Sqft $205
Subdivision Ivy Glen Pud
MLS Listing ID 201824993
Sold Date 02/26/19
Style Other
Bedrooms 2
Year Built 2003
Annual Tax Amount $4,383
Lot Size 4,791 Sqft
Lot Dimensions 0.11
Property Sub-Type Residential
Property Description
Ivy Glen 1 1/2 story patio home in perfect move-in condition! Mn flr living w/office or family/tv room up. Paras blt, superb quality thruout. Great rm concept w/cathedral ceilings, upscale kitchen w/white cabs, new ref dw + disposal 2018, and $3500 Viking gas range, pantry & addt. pantry in adjacent laundry area. Formal dining room w/custom blt in temperature controlled wine cab wall! Large inviting entry, great rm w/gas fireplace, eating bar & casual eating area. Mstr brdm & bath w/double sinks, full bath.
Location
State WA
County Spokane
Rooms
Basement Crawl Space, None
Interior
Interior Features Utility Room, Cathedral Ceiling(s), Vinyl
Heating Gas Hot Air Furnace, Forced Air, Central, Humidifier, Prog. Therm.
Fireplaces Type Zero Clearance, Gas, Insert
Appliance Gas Range, Washer/Dryer, Refrigerator, Disposal, Microwave, Pantry, Washer, Dryer
Exterior
Parking Features Attached, Workshop in Garage, Garage Door Opener, Off Site
Garage Spaces 2.0
Carport Spaces 1
Community Features Grnd Level, Controlled Access, Pet Amenities, Maintenance On-Site, Gated
Amenities Available Cable TV, Patio, Hot Water, High Speed Internet, High Speed Internet
View Y/N true
Roof Type Composition Shingle
Building
Lot Description Sprinkler - Automatic, Treed, Level, Cul-De-Sac, Common Grounds, Plan Unit Dev, Fencing
Story 1
Architectural Style Other
Structure Type Stone Veneer, Hardboard Siding
New Construction false
Schools
Elementary Schools Hamblen
Middle Schools Chase
High Schools Ferris
School District Spokane Dist 81
Others
Acceptable Financing Conventional, Cash
Listing Terms Conventional, Cash
Read Less Info
Want to know what your home might be worth? Contact us for a FREE valuation!

Our team is ready to help you sell your home for the highest possible price ASAP
"My job is to find and attract mastery-based agents to the office, protect the culture, and make sure everyone is happy! "






