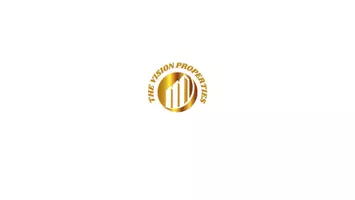Bought with Joanne Pettit
$365,000
$375,000
2.7%For more information regarding the value of a property, please contact us for a free consultation.
3 Beds
2 Baths
1,354 SqFt
SOLD DATE : 07/03/2019
Key Details
Sold Price $365,000
Property Type Single Family Home
Sub Type Residential
Listing Status Sold
Purchase Type For Sale
Square Footage 1,354 sqft
Price per Sqft $269
Subdivision Parkside
MLS Listing ID 201915317
Sold Date 07/03/19
Style Rancher
Bedrooms 3
Year Built 2010
Annual Tax Amount $3,276
Lot Size 0.290 Acres
Lot Dimensions 0.29
Property Sub-Type Residential
Property Description
Experience incredible sweeping views from this fully updated, better than new Parkside home at the top of Legacy Ridge. Imagine peaceful evenings on the covered patio as the sunsets and city lights sparkle in the distance. This lovely home feels like a luxury condo with craftsman details and high level finishes throughout. Surrounded by paved trails w/easy access to hiking in Saltese Uplands Natural area. Furniture available for purchase.
Location
State WA
County Spokane
Rooms
Basement Slab
Interior
Interior Features Utility Room, Cathedral Ceiling(s)
Heating Gas Hot Air Furnace, Electric, Central
Appliance Free-Standing Range, Washer/Dryer, Refrigerator, Microwave, Kit Island
Exterior
Parking Features Attached, Garage Door Opener
Garage Spaces 2.0
Community Features Grnd Level
Amenities Available Cable TV, Patio, High Speed Internet
View Y/N true
View City, Mountain(s), Territorial
Roof Type Composition Shingle
Building
Lot Description Views, Sprinkler - Automatic, Level, Plan Unit Dev
Story 1
Architectural Style Rancher
Structure Type Hardboard Siding
New Construction false
Schools
Elementary Schools Greenacres
Middle Schools Greenacres
High Schools Central Valley
School District Central Valley
Others
Acceptable Financing FHA, VA Loan, Conventional, Cash
Listing Terms FHA, VA Loan, Conventional, Cash
Read Less Info
Want to know what your home might be worth? Contact us for a FREE valuation!

Our team is ready to help you sell your home for the highest possible price ASAP
"My job is to find and attract mastery-based agents to the office, protect the culture, and make sure everyone is happy! "






