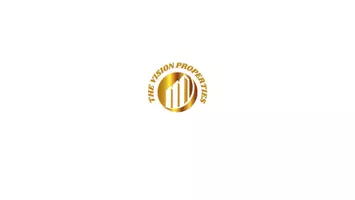Bought with Cathy Dernbach
$540,000
$575,000
6.1%For more information regarding the value of a property, please contact us for a free consultation.
6 Beds
4 Baths
4,303 SqFt
SOLD DATE : 03/26/2019
Key Details
Sold Price $540,000
Property Type Single Family Home
Sub Type Residential
Listing Status Sold
Purchase Type For Sale
Square Footage 4,303 sqft
Price per Sqft $125
Subdivision Highland Park
MLS Listing ID 201911424
Sold Date 03/26/19
Style Traditional
Bedrooms 6
Year Built 1993
Annual Tax Amount $7,308
Lot Size 0.390 Acres
Lot Dimensions 0.39
Property Sub-Type Residential
Property Description
Stunning Highland Park Traditional! Two story home features sought after four upper level bedrooms. Grand soaring ceiling entry. Lavish living and dining rooms ready for entertaining. Updated island kitchen with slab granite counters flows into family room. Main floor office. Master suite with jetted tub and walk-in closet. Daylight, walk-out lower level boasts family room, two bedrooms, bath, craft room and wine cellar. Oversized backyard includes sport court. Convenient to South Hill, Downtown & Airport.
Location
State WA
County Spokane
Rooms
Basement Full, Daylight, Rec/Family Area, Walk-Out Access, See Remarks
Interior
Interior Features Utility Room, Wood Floor, Windows Wood, Multi Pn Wn, Central Vaccum
Heating Gas Hot Air Furnace, Central, See Remarks, Prog. Therm.
Fireplaces Type Masonry, Woodburning Fireplce
Appliance Grill, Double Oven, Refrigerator, Disposal, Trash Compactor, Microwave, Pantry, Kit Island, Washer, Dryer
Exterior
Parking Features Attached, Garage Door Opener
Garage Spaces 3.0
Carport Spaces 2
Amenities Available Tennis Court(s), Cable TV, Deck, Patio, Hot Water, High Speed Internet
View Y/N true
Roof Type Synthetic
Building
Lot Description Sprinkler - Automatic, Treed, Oversized Lot, Plan Unit Dev
Story 2
Architectural Style Traditional
Structure Type Brk Accent, Hardboard Siding
New Construction false
Schools
Elementary Schools Mullan Road
Middle Schools Sacajawea
High Schools Lewis & Clark
School District Spokane Dist 81
Others
Acceptable Financing Conventional, Cash
Listing Terms Conventional, Cash
Read Less Info
Want to know what your home might be worth? Contact us for a FREE valuation!

Our team is ready to help you sell your home for the highest possible price ASAP
"My job is to find and attract mastery-based agents to the office, protect the culture, and make sure everyone is happy! "






