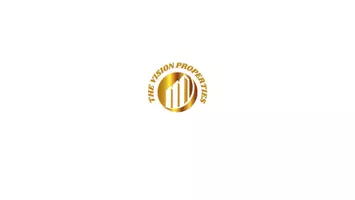$975,000
$940,000
3.7%For more information regarding the value of a property, please contact us for a free consultation.
5 Beds
5 Baths
4,512 SqFt
SOLD DATE : 04/28/2022
Key Details
Sold Price $975,000
Property Type Single Family Home
Sub Type Residential
Listing Status Sold
Purchase Type For Sale
Square Footage 4,512 sqft
Price per Sqft $216
Subdivision Comstock Park
MLS Listing ID 202213297
Sold Date 04/28/22
Style Contemporary, Traditional
Bedrooms 5
Year Built 1973
Annual Tax Amount $7,142
Lot Size 0.290 Acres
Lot Dimensions 0.29
Property Sub-Type Residential
Property Description
Sought after Comstock 4-level, a total of five bedroom, 5 bath home. A large formal living with a fireplace and a formal dining room. The gourmet kitchen was installed in 2000, with custom maple cabinetry by Hansen Carlen, a viking gas range, granite, double ovens and an island. There is a large space that could be a cozy family room. Sellers currently use it as informal dining. Upper level, primary bedroom, travertine 3/4 bath, 2 additional bedrooms and a main bath with double sinks and a solar tube. Lower level has a beautiful den with custom cherry wood cabinetry designed by Freeze manufacturing, a gas fireplace, additional bedrooms, laundry, 2 more 3/4 bathrooms, an additional family room and tons of storage. Beautiful back yard , perfect for entertaining. There is a heated room east of the garage that could be used as a shop, separate office, storage, playhouse, etc. This home has been impeccably maintained. The sewer line was installed in 2018. An 80% efficiency furnace installed in Dec. 2020.
Location
State WA
County Spokane
Rooms
Basement Finished, Daylight, Rec/Family Area, Laundry, Walk-Out Access, Workshop
Interior
Interior Features Utility Room, Natural Woodwork, Window Bay Bow, Windows Wood, Alum Wn Fr, Multi Pn Wn, In-Law Floorplan, Solar Tube(s)
Heating Gas Hot Air Furnace, Forced Air, Central
Fireplaces Type Masonry, Gas, Insert, Woodburning Fireplce
Appliance Free-Standing Range, Gas Range, Double Oven, Washer/Dryer, Refrigerator, Disposal, Microwave, Pantry, Kit Island, Washer, Dryer, Hrd Surface Counters
Exterior
Parking Features Attached, Workshop in Garage, Garage Door Opener, Off Site, Oversized
Garage Spaces 3.0
Carport Spaces 3
Amenities Available Cable TV, Patio, Hot Water, High Speed Internet
View Y/N true
Roof Type Composition Shingle
Building
Lot Description Fenced Yard, Sprinkler - Automatic, Treed, Level, Corner Lot, Cul-De-Sac, Oversized Lot
Architectural Style Contemporary, Traditional
Structure Type Hardboard Siding, Siding
New Construction false
Schools
Elementary Schools Jefferson
Middle Schools Sacajawea
High Schools Lewis & Clark
School District Spokane Dist 81
Others
Acceptable Financing Conventional, Cash
Listing Terms Conventional, Cash
Read Less Info
Want to know what your home might be worth? Contact us for a FREE valuation!

Our team is ready to help you sell your home for the highest possible price ASAP
"My job is to find and attract mastery-based agents to the office, protect the culture, and make sure everyone is happy! "






