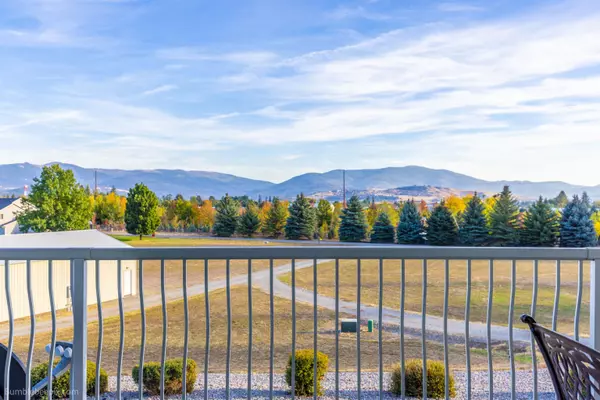$850,000
$850,000
For more information regarding the value of a property, please contact us for a free consultation.
5 Beds
3 Baths
3,408 SqFt
SOLD DATE : 11/30/2022
Key Details
Sold Price $850,000
Property Type Single Family Home
Sub Type Residential
Listing Status Sold
Purchase Type For Sale
Square Footage 3,408 sqft
Price per Sqft $249
Subdivision Granite Ridge
MLS Listing ID 202224179
Sold Date 11/30/22
Style Rancher, Traditional
Bedrooms 5
Year Built 2000
Annual Tax Amount $6,624
Lot Size 5.180 Acres
Lot Dimensions 5.18
Property Sub-Type Residential
Property Description
The view home of your dreams on 5+ acres with two large shops & circle driveway! Experience this beautiful open floor plan with stunning panoramic vistas of the mountains and valley. Enjoy vaulted ceilings, open floor plan, large living room, massive covered deck and patio. Home boasts granite countertops, gas range top, ample cabinets, butler pantry and main floor laundry. Large 3 main-floor bedrooms, en-suite retreat with en-suite bathroom and walk-in closet. Fully finished daylight basement with wet bar, large rec/living room, game room and two large daylight bedrooms downstairs. Bring your toys to the 2 enormous shops with 200 amp services, shelves, lots of electrical outlets, workbench and hand crafted cabinetry. First 50X52 shop has 12X16 & 8x9 doors and the 2nd 30X50 heated and insulated shop has 10X16 ft doors. Enjoy privacy, space, great curb appeal and WOW factor views. Low maintenance siding, vinyl windows, custom landscaping, central AC, gas furnace, central vacuum, newer roof and public water.
Location
State WA
County Spokane
Rooms
Basement Full, Finished, Daylight, Rec/Family Area, Walk-Out Access
Interior
Interior Features Utility Room, Cathedral Ceiling(s), Vinyl, Central Vaccum, In-Law Floorplan
Heating Gas Hot Air Furnace, Forced Air
Cooling Central Air
Fireplaces Type Gas
Appliance Built-In Range/Oven, Gas Range, Dishwasher, Refrigerator, Pantry, Kit Island, Washer, Dryer, Hrd Surface Counters
Exterior
Parking Features Attached, Detached, RV Parking, Workshop in Garage, Garage Door Opener, Oversized
Garage Spaces 4.0
Amenities Available Sat Dish, Deck, Patio, Other
View Y/N true
View Mountain(s), Territorial
Roof Type Composition Shingle
Building
Lot Description Views, Sprinkler - Automatic, Level, Secluded, Open Lot, Hillside, Rolling Slope, Oversized Lot, Horses Allowed
Story 1
Architectural Style Rancher, Traditional
Structure Type Vinyl Siding
New Construction false
Schools
Elementary Schools Otis Orchards
Middle Schools East Valley
High Schools East Valley
School District East Valley
Others
Acceptable Financing FHA, VA Loan, Conventional, Cash
Listing Terms FHA, VA Loan, Conventional, Cash
Read Less Info
Want to know what your home might be worth? Contact us for a FREE valuation!

Our team is ready to help you sell your home for the highest possible price ASAP
"My job is to find and attract mastery-based agents to the office, protect the culture, and make sure everyone is happy! "






