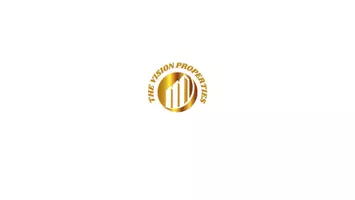Bought with Jessica Smith
$615,000
$599,500
2.6%For more information regarding the value of a property, please contact us for a free consultation.
3 Beds
2 Baths
1,995 SqFt
SOLD DATE : 05/17/2023
Key Details
Sold Price $615,000
Property Type Single Family Home
Sub Type Residential
Listing Status Sold
Purchase Type For Sale
Square Footage 1,995 sqft
Price per Sqft $308
MLS Listing ID 202312113
Sold Date 05/17/23
Style Rancher, Contemporary
Bedrooms 3
Year Built 2023
Annual Tax Amount $683
Lot Size 0.400 Acres
Lot Dimensions 0.4
Property Sub-Type Residential
Property Description
Brand new spacious rancher located just north of Spokane on a large 80x220ft corner lot, with room to build your dream shop! This home features 3 bedrooms and 2 baths throughout 1,995 sq/ft, finished in a blend of contemporary bright & dark tones! Inside welcomes you an extensive vaulted great room featuring an eye-catching tiled fireplace & picture windows for tons of natural light! The accommodating kitchen on right brings purpose to this home with it's generous contrasting cabinetry, beautiful quartz surfaces & tile backsplash! Large center eat-in island and an oversized walk-in pantry with california-style shelving! Dining area leads out to a large covered back patio, perfect for BBQ & entertaining! The feature-rich master suite provides an impressive bath including a large double sink vanity and walk-in shower & tub finished with stone-look tile! Two separate walk-in closets! Guest room with office doors & walk-out laundry room with sink. This is a home you don't want to miss, come take a tour today!
Location
State WA
County Spokane
Rooms
Basement Crawl Space
Interior
Interior Features Utility Room, Cathedral Ceiling(s), Vinyl
Heating Gas Hot Air Furnace, Forced Air
Cooling Central Air
Fireplaces Type Gas, Insert
Appliance Free-Standing Range, Dishwasher, Refrigerator, Pantry, Kit Island, Hrd Surface Counters
Exterior
Parking Features Attached, RV Parking, Workshop in Garage
Garage Spaces 2.0
Amenities Available Cable TV, Patio
View Y/N true
View Territorial
Roof Type Composition Shingle
Building
Lot Description Corner Lot, Oversized Lot, Surveyed
Story 1
Architectural Style Rancher, Contemporary
Structure Type Hardboard Siding
New Construction true
Schools
Elementary Schools Riverside
Middle Schools Riverside
High Schools Riverside
School District Riverside
Others
Acceptable Financing FHA, VA Loan, Conventional, Cash
Listing Terms FHA, VA Loan, Conventional, Cash
Read Less Info
Want to know what your home might be worth? Contact us for a FREE valuation!

Our team is ready to help you sell your home for the highest possible price ASAP
"My job is to find and attract mastery-based agents to the office, protect the culture, and make sure everyone is happy! "






