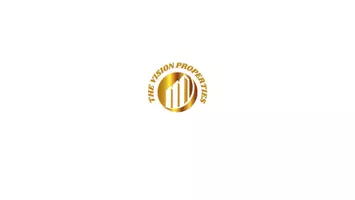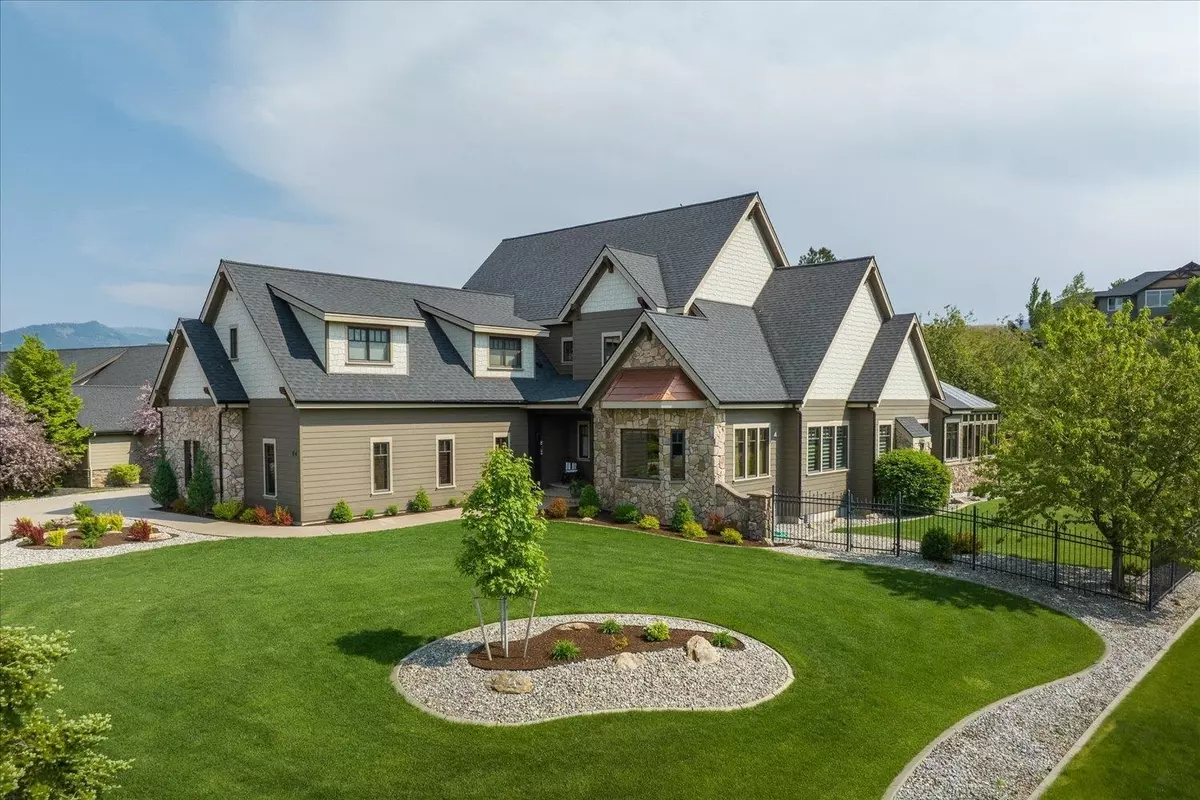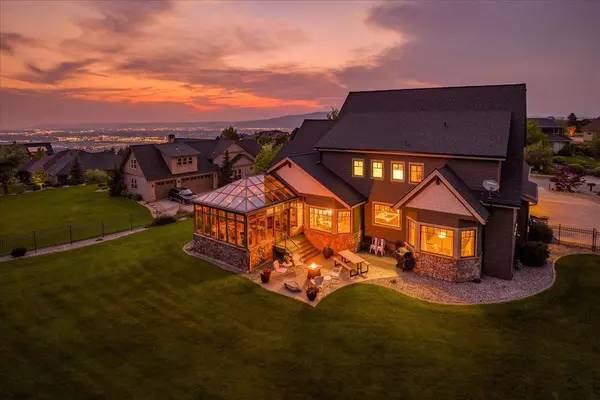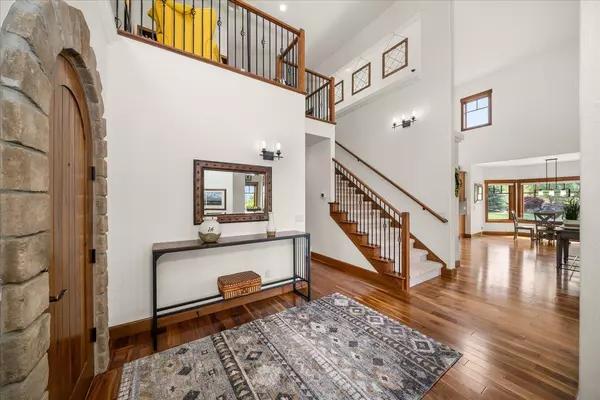Bought with Tracy Penna
$1,400,000
$1,449,000
3.4%For more information regarding the value of a property, please contact us for a free consultation.
4 Beds
4 Baths
4,048 SqFt
SOLD DATE : 07/11/2023
Key Details
Sold Price $1,400,000
Property Type Single Family Home
Sub Type Residential
Listing Status Sold
Purchase Type For Sale
Square Footage 4,048 sqft
Price per Sqft $345
Subdivision Legacy Ridge
MLS Listing ID 202315882
Sold Date 07/11/23
Style Craftsman
Bedrooms 4
Year Built 2005
Property Sub-Type Residential
Property Description
Experience the awe-inspiring beauty of this home in Liberty Lake, nestled within the esteemed Legacy Ridge Estates gated community. Boasting 4 beds, 4 baths, and just over 4,000 sq ft, this residence offers a main floor primary bedroom, utilities, office, and den. Enter to discover soaring ceilings, a striking stone fireplace, black walnut floors, and an expansive chef's kitchen with stainless steel appliances. Relax in the enclosed sunroom featuring a hot tub. The primary suite pampers with a walk-in closet, walk-in shower, soaker tub, and dual sinks. Upstairs, find three bedrooms, a Jack and Jill bathroom, a living space, a den/movie room, and an additional bathroom. Gas is conveniently plumbed to the back patio, while the landscaped grounds boast a captivating 3-tier water feature. The home is conveniently located adjacent to the walking trail system that traverses Legacy Ridge.
Location
State WA
County Spokane
Rooms
Basement None
Interior
Interior Features Utility Room, Wood Floor, Cathedral Ceiling(s), Natural Woodwork, Vinyl, Central Vaccum
Heating Gas Hot Air Furnace, Forced Air
Cooling Central Air
Fireplaces Type Masonry, Gas
Appliance Built-In Range/Oven, Double Oven, Dishwasher, Refrigerator, Disposal, Microwave, Pantry, Kit Island, Hrd Surface Counters
Exterior
Parking Features Attached, Garage Door Opener
Garage Spaces 3.0
Amenities Available Spa/Hot Tub, Patio
View Y/N true
View Territorial
Roof Type Composition Shingle
Building
Lot Description Sprinkler - Automatic, Level, Open Lot, Oversized Lot
Story 2
Architectural Style Craftsman
Structure Type Stone Veneer, Block, Stucco, Shake Siding
New Construction false
Schools
School District Central Valley
Others
Acceptable Financing Conventional, Cash
Listing Terms Conventional, Cash
Read Less Info
Want to know what your home might be worth? Contact us for a FREE valuation!

Our team is ready to help you sell your home for the highest possible price ASAP
"My job is to find and attract mastery-based agents to the office, protect the culture, and make sure everyone is happy! "






