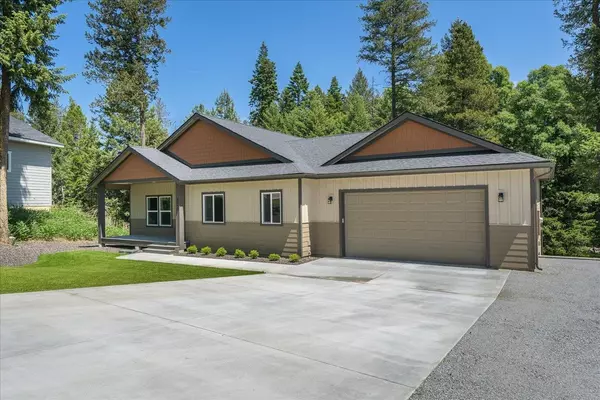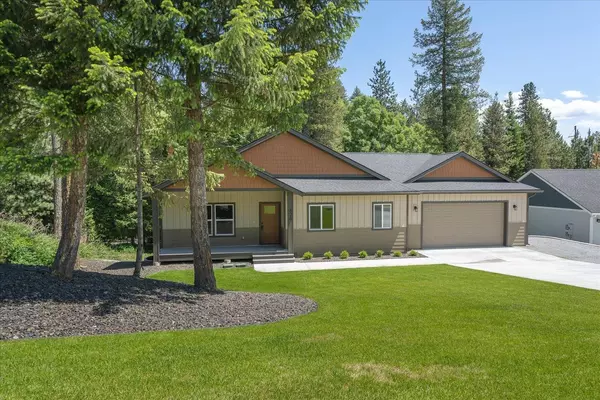Bought with Lacey Brown
$525,000
$525,000
For more information regarding the value of a property, please contact us for a free consultation.
4 Beds
3 Baths
2,400 SqFt
SOLD DATE : 07/27/2023
Key Details
Sold Price $525,000
Property Type Single Family Home
Sub Type Residential
Listing Status Sold
Purchase Type For Sale
Square Footage 2,400 sqft
Price per Sqft $218
Subdivision Ashton Bay Estates
MLS Listing ID 202311326
Sold Date 07/27/23
Style Rancher
Bedrooms 4
Year Built 2022
Lot Size 10,890 Sqft
Lot Dimensions 0.25
Property Description
Move in ready! Home boasts an open floor concept so entertaining will be a joy! Large kitchen island to enjoy those visits while working in the kitchen! Stainless steel appliances and wait until you see the black granite counters with leather finish! Enjoy the outdoors all year with the wonderful covered back deck accessed right from the kitchen dining area! Main bedroom is on the first floor and offers vaulted cathedral ceiling and bath has double sinks and a walk-in closet! Main floor laundry is always an appreciated amenity. Don't forget high speed fiber optic internet available too! Builder added many extras that include ready wired generator hookup! Bring your electric vehicle as it is wired for home charging too! Enjoy 135+ acres of Colville National Forest just around the corner for your hiking and biking enjoyment. (Upper and Lower Wolf Trailheads). Yes that is a railroad track at the edge of the property, but the railroad is rarely used, builder said he only saw it once while building!!!
Location
State WA
County Pend Oreille
Rooms
Basement Full, Daylight, Rec/Family Area, Walk-Out Access
Interior
Interior Features Utility Room, Cathedral Ceiling(s), Vinyl, Multi Pn Wn
Heating Electric, Forced Air, Heat Pump, Prog. Therm.
Cooling Central Air
Appliance Free-Standing Range, Dishwasher, Refrigerator, Microwave, Pantry, Kit Island, Hrd Surface Counters
Exterior
Parking Features Attached, Garage Door Opener, Off Site, Electric Vehicle Charging Station(s)
Garage Spaces 2.0
Amenities Available Deck, High Speed Internet, High Speed Internet, Other
View Y/N true
Roof Type Composition Shingle
Building
Story 1
Architectural Style Rancher
Structure Type Hardboard Siding
New Construction false
Schools
Elementary Schools Stratton
Middle Schools Sadie Halstead
High Schools Newport
School District Newport
Others
Acceptable Financing VA Loan, Conventional, Cash, USDA/RD
Listing Terms VA Loan, Conventional, Cash, USDA/RD
Read Less Info
Want to know what your home might be worth? Contact us for a FREE valuation!

Our team is ready to help you sell your home for the highest possible price ASAP

"My job is to find and attract mastery-based agents to the office, protect the culture, and make sure everyone is happy! "
5727 N Division St, Spokane, Washington, 99208, United States






