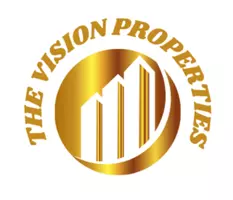Bought with Anna Houston
$837,000
$864,900
3.2%For more information regarding the value of a property, please contact us for a free consultation.
6 Beds
4 Baths
3,896 SqFt
SOLD DATE : 09/27/2023
Key Details
Sold Price $837,000
Property Type Single Family Home
Sub Type Residential
Listing Status Sold
Purchase Type For Sale
Square Footage 3,896 sqft
Price per Sqft $214
MLS Listing ID 202320908
Sold Date 09/27/23
Style Rancher
Bedrooms 6
Year Built 2005
Lot Size 0.350 Acres
Lot Dimensions 0.35
Property Description
Welcome to this stunning Greenacres gem! Discover a beautifully renovated kitchen adorned with elegant granite countertops and premium tile. This exquisite home showcases vaulted ceilings, a formal dining area, six extensive bedrooms, and three and a half baths. Experience the refreshing ambiance of new carpet, paint, and abundant natural light throughout. Retreat to the primary bedroom suite with a walk-out deck boasting breathtaking mountain views. Indulge in the ensuite bathroom's soothing soaking tub, walk-in closet, and shower. The living area, complemented by a cozy gas fireplace creates a warm atmosphere. With a spacious 3-car garage, the property caters to all your needs. The daylight basement leads to an impressive outdoor space featuring a 44x26 ft in-ground pool, equipped with a new liner, pump, diving board, slide, and a fire pit. Live luxuriously in this meticulously designed Greenacres oasis on one third of an acre!
Location
State WA
County Spokane
Rooms
Basement Full
Interior
Interior Features Utility Room, Vinyl, Central Vaccum
Heating Gas Hot Air Furnace, Forced Air
Cooling Central Air
Fireplaces Type Gas
Appliance Free-Standing Range, Dishwasher, Refrigerator, Disposal, Microwave, Pantry, Kit Island
Exterior
Parking Features Attached, Garage Door Opener
Garage Spaces 3.0
Amenities Available Inground Pool, Spa/Hot Tub
View Y/N true
Roof Type Composition Shingle
Building
Lot Description Fenced Yard, Sprinkler - Automatic
Architectural Style Rancher
Structure Type Wood
New Construction false
Schools
Elementary Schools Sunrise
Middle Schools Evergreen
High Schools Central Valley
School District Central Valley
Others
Acceptable Financing FHA, VA Loan, Conventional, Cash
Listing Terms FHA, VA Loan, Conventional, Cash
Read Less Info
Want to know what your home might be worth? Contact us for a FREE valuation!

Our team is ready to help you sell your home for the highest possible price ASAP

"My job is to find and attract mastery-based agents to the office, protect the culture, and make sure everyone is happy! "
5727 N Division St, Spokane, Washington, 99208, United States






