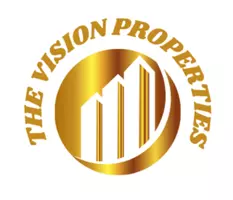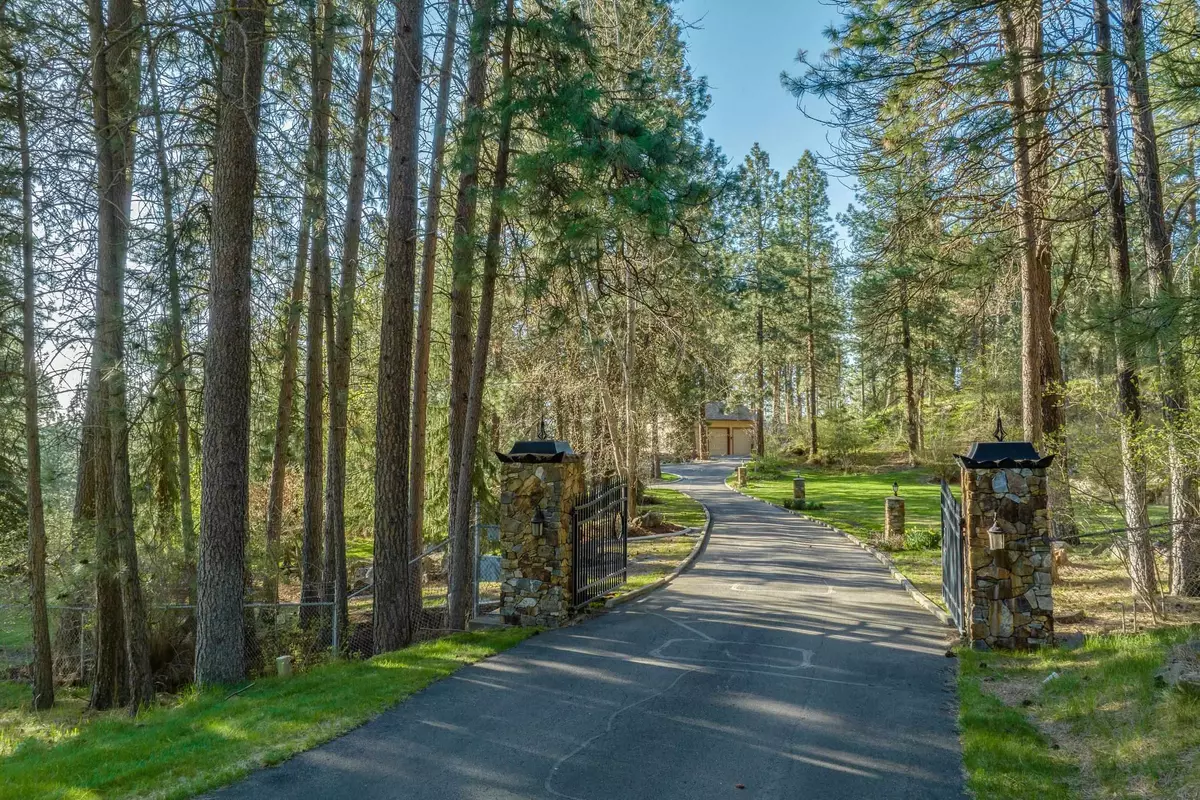Bought with Robert Jacobs II
$2,050,000
$2,399,000
14.5%For more information regarding the value of a property, please contact us for a free consultation.
4 Beds
4 Baths
5,651 SqFt
SOLD DATE : 09/27/2023
Key Details
Sold Price $2,050,000
Property Type Single Family Home
Sub Type Residential
Listing Status Sold
Purchase Type For Sale
Square Footage 5,651 sqft
Price per Sqft $362
MLS Listing ID 202315006
Sold Date 09/27/23
Style Other
Bedrooms 4
Year Built 1978
Annual Tax Amount $16,192
Lot Size 20.420 Acres
Lot Dimensions 20.42
Property Description
This one of a kind 20 acre Lush, View Estate nestled in the foothills of Liberty Lake. 4 lvl main house w/3-car garage boasts 5,651 square feet. 4 bed, 4 bth, incredible chefs kitchen w/ LG island, eat in area & sliders to the entertaining size deck. Just off the kitchen is a grand entrance where guests will be greeted by the elegant formal living rm, dining rm & piano area. Approx 1175 sq ft of sophisticated entertainment space in this area alone. A few steps up; 2 Beds + Primary suite w/heated bath floor, steam shower & a 40 ft closet to be envied. Down a few stairs off the main entry; theatre room (Den) with guest suite & bath. Additional level down; Swanky daylight Billiard Rm connecting to an elaborate wine cellar. Additional 1137 sq ft 2 bed, 1 bath Guest House with large viewing deck perched above a garage guys 7-car dream with bathrm. Glass roll up doors & bathroom. An additional 3-bay wood shop w/ filtration system, heat/ac, plus an additional 2-car garage. Paved, gated, easy access to Cd'A.
Location
State WA
County Spokane
Rooms
Basement Full, Finished, Daylight, Rec/Family Area, Walk-Out Access
Interior
Interior Features Cathedral Ceiling(s), Window Bay Bow, Skylight(s), Windows Wood, In-Law Floorplan
Heating Gas Hot Air Furnace, Electric, Forced Air, Baseboard, Radiant Floor, Humidifier
Cooling Central Air
Fireplaces Type Masonry, Gas, Insert, Woodburning Fireplce
Appliance Built-In Range/Oven, Grill, Double Oven, Dishwasher, Refrigerator, Disposal, Trash Compactor, Microwave, Pantry, Kit Island, Washer, Dryer, Hrd Surface Counters
Exterior
Parking Features Attached, Detached, Under Building, RV Parking, Workshop in Garage, Garage Door Opener, Oversized, Electric Vehicle Charging Station(s)
Garage Spaces 4.0
Amenities Available Cable TV, Sat Dish, Deck, Patio, High Speed Internet
View Y/N true
View City, Mountain(s), Territorial
Roof Type Composition Shingle
Building
Lot Description Views, Fencing, Fenced Yard, Sprinkler - Automatic, Treed, Level, Secluded, Open Lot, Hillside, Rolling Slope, Oversized Lot, Irregular Lot, Horses Allowed, Orchard(s)
Story 2
Architectural Style Other
Structure Type Stone Veneer, Wood
New Construction false
Schools
Elementary Schools Liberty Lake
Middle Schools Greenacres
High Schools Central Valley
School District Central Valley
Others
Acceptable Financing Conventional, Cash
Listing Terms Conventional, Cash
Read Less Info
Want to know what your home might be worth? Contact us for a FREE valuation!

Our team is ready to help you sell your home for the highest possible price ASAP

"My job is to find and attract mastery-based agents to the office, protect the culture, and make sure everyone is happy! "
5727 N Division St, Spokane, Washington, 99208, United States






