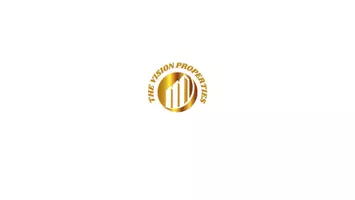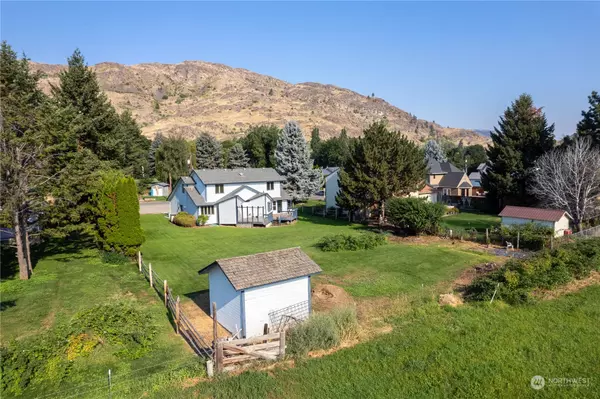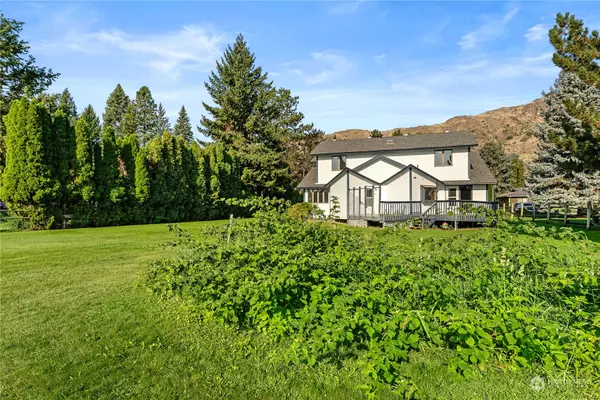Bought with Best Choice Realty
$385,000
$420,000
8.3%For more information regarding the value of a property, please contact us for a free consultation.
4 Beds
2.25 Baths
2,122 SqFt
SOLD DATE : 09/26/2023
Key Details
Sold Price $385,000
Property Type Single Family Home
Sub Type Residential
Listing Status Sold
Purchase Type For Sale
Square Footage 2,122 sqft
Price per Sqft $181
Subdivision Okanogan
MLS Listing ID 2152406
Sold Date 09/26/23
Style 12 - 2 Story
Bedrooms 4
Full Baths 1
Half Baths 1
Year Built 1988
Annual Tax Amount $2,708
Lot Size 0.350 Acres
Property Sub-Type Residential
Property Description
Marvelous country location w/easy access to towns of Okanogan & Omak. Situated on the "Flats" on a quiet paved road mere steps from beautiful Okanogan Valley Golf Club. Lush landscape and mature plantings with automatic sprinkler system and sunny area for garden space. Panoramic views w/incredible sunrises from welcoming back deck and expansive primary main floor suite w/shower and sunken jetted tub. Great main floor flow with laundry, powder room, large kitchen allows for comfortable one floor living. Three upper bedrooms are ample in size with great views, each including a walk in closet. Shared upper 3/4 bath. All appliances stay. Newer roof, new HVAC system installed 8/17/23.
Location
State WA
County Okanogan
Area 620 - Okanogan Valley
Rooms
Basement None
Main Level Bedrooms 1
Interior
Interior Features Ceramic Tile, Wall to Wall Carpet, Bath Off Primary, Ceiling Fan(s), Double Pane/Storm Window, Dining Room, Jetted Tub, Skylight(s), Vaulted Ceiling(s), Walk-In Pantry, Water Heater
Flooring Ceramic Tile, Vinyl, Carpet
Fireplace false
Appliance Dishwasher_, Dryer, Refrigerator_, StoveRange_, Washer
Exterior
Exterior Feature Wood Products
Garage Spaces 2.0
Amenities Available Deck, Outbuildings, Sprinkler System
View Y/N Yes
View Golf Course, Mountain(s), Territorial
Roof Type Composition
Garage Yes
Building
Lot Description Paved
Story Two
Sewer Septic Tank
Water See Remarks, Shared Well
Architectural Style Traditional
New Construction No
Schools
Elementary Schools Grainger Elem
Middle Schools Okanogan Jr-Sr High
School District Okanogan
Others
Senior Community No
Acceptable Financing Cash Out, Conventional, FHA
Listing Terms Cash Out, Conventional, FHA
Read Less Info
Want to know what your home might be worth? Contact us for a FREE valuation!

Our team is ready to help you sell your home for the highest possible price ASAP

"Three Trees" icon indicates a listing provided courtesy of NWMLS.
"My job is to find and attract mastery-based agents to the office, protect the culture, and make sure everyone is happy! "






