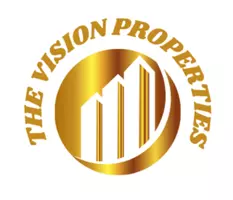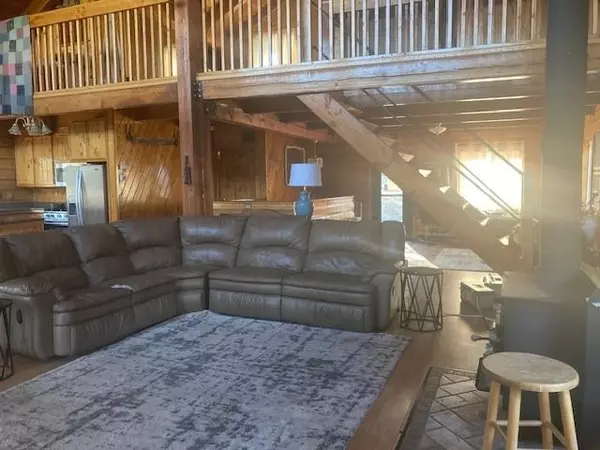Bought with Shannon Beckner
$610,000
$615,000
0.8%For more information regarding the value of a property, please contact us for a free consultation.
3 Beds
3 Baths
3,424 SqFt
SOLD DATE : 09/27/2023
Key Details
Sold Price $610,000
Property Type Single Family Home
Sub Type Residential
Listing Status Sold
Purchase Type For Sale
Square Footage 3,424 sqft
Price per Sqft $178
MLS Listing ID 202320631
Sold Date 09/27/23
Style A Frame, Log
Bedrooms 3
Year Built 1997
Annual Tax Amount $3,873
Lot Size 19.570 Acres
Lot Dimensions 19.57
Property Description
Custom Log Home on 19.5 treed acres with a massive 40x60 Shop. This beautiful 3400 sq ft home has 3 beds, 2.5 baths, large foyer, open concept living, huge living room with massive windows, a large family room in the basement along with 2 big bedrooms. Primary bedroom is located in the open loft with views out the peak windows. The kitchen has granite countertops, stainless steel refrigerator and a gas range. The laundry room is conveniently located on the first floor next to a full bathroom. Gas forced air furnace with new AC and a wood stove for winter nights. The shop is not only massive it also has laundry hookups, small shower, H20 tank, RV height door, heater and a wood stove. There is a nice wood storage shed and 2 additional storage sheds, a play set and an above ground swimming pool with a deck. It’s hard to find a custom log home on 19.5 acres, fully paved to the driveway, shop and privacy all located just minutes to a grocery store, restaurants and schools!
Location
State WA
County Stevens
Rooms
Basement Full, Finished, Rec/Family Area, Walk-Out Access
Interior
Interior Features Utility Room, Wood Floor, Cathedral Ceiling(s), Natural Woodwork, Vinyl, Multi Pn Wn
Heating Gas Hot Air Furnace, Forced Air
Cooling Central Air
Appliance Free-Standing Range, Gas Range, Dishwasher, Refrigerator, Washer, Dryer, Hrd Surface Counters
Exterior
Parking Features RV Parking, Workshop in Garage, Off Site
Amenities Available Pool, Sat Dish, Deck, Patio
View Y/N true
View Territorial
Roof Type Metal
Building
Lot Description Treed, Secluded, Hillside, Rolling Slope, Oversized Lot, Horses Allowed
Architectural Style A Frame, Log
Structure Type Wood, See Remarks
New Construction false
Schools
School District Nine Mile Falls
Others
Acceptable Financing FHA, Conventional, Cash
Listing Terms FHA, Conventional, Cash
Read Less Info
Want to know what your home might be worth? Contact us for a FREE valuation!

Our team is ready to help you sell your home for the highest possible price ASAP

"My job is to find and attract mastery-based agents to the office, protect the culture, and make sure everyone is happy! "
5727 N Division St, Spokane, Washington, 99208, United States






