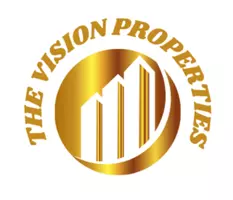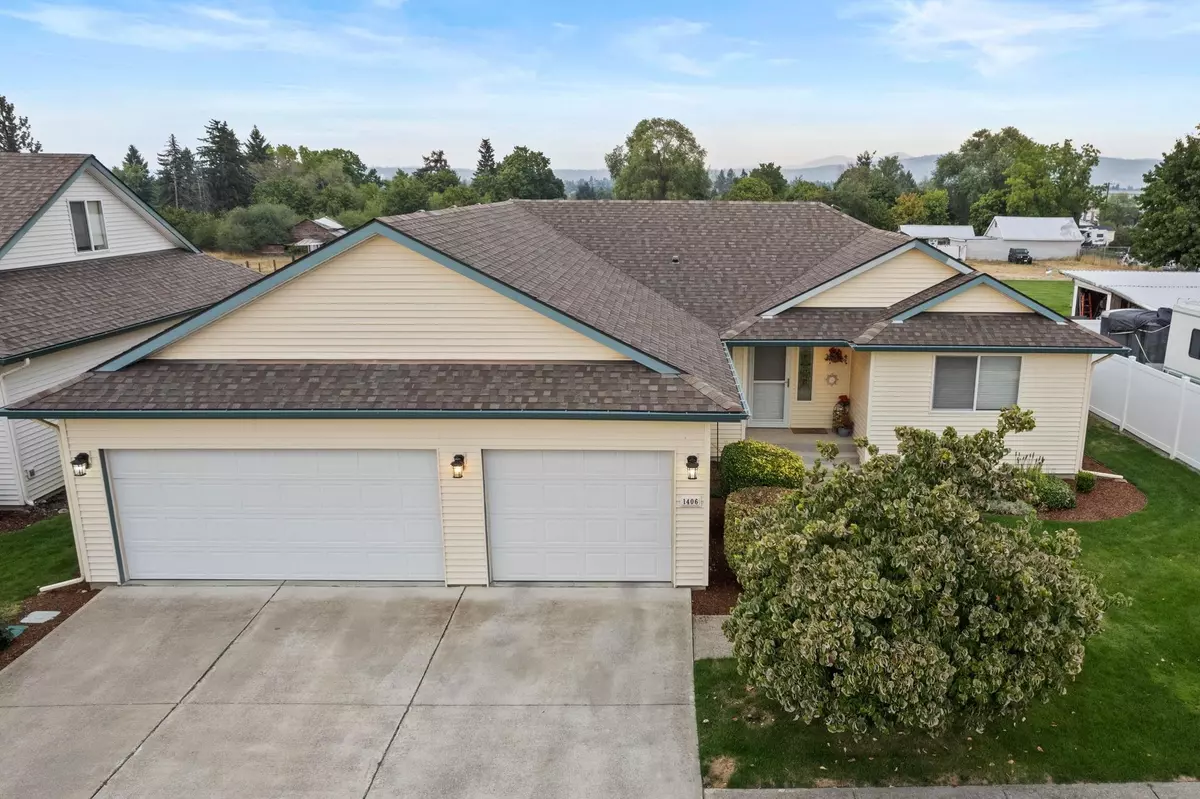Bought with Joshua Carpenter
$375,000
$375,000
For more information regarding the value of a property, please contact us for a free consultation.
3 Beds
2 Baths
1,595 SqFt
SOLD DATE : 09/28/2023
Key Details
Sold Price $375,000
Property Type Single Family Home
Sub Type Residential
Listing Status Sold
Purchase Type For Sale
Square Footage 1,595 sqft
Price per Sqft $235
Subdivision Dhaenens Square
MLS Listing ID 202321109
Sold Date 09/28/23
Style Rancher
Bedrooms 3
Year Built 2000
Annual Tax Amount $3,116
Lot Size 5,662 Sqft
Lot Dimensions 0.13
Property Description
Welcome to Dhaenens Square 55+ gated community. This charming 3-bed, 2-bath rancher boasts 1,595 square feet of fabulous main floor living, along with a 3-car garage with space for both vehicles and hobbies. At the heart of the home, you will find a large kitchen with gas range and adjacent eating area seamlessly connect to the living room, making for a perfect gathering space. Retreat to your primary suite with a full ensuite bathroom complete with walk-in closet and double sinks. Two additional generously sized bedrooms offer versatility for either guests or a home office, along with an additional full bathroom. Step out onto the back deck through the kitchen to enjoy a morning cup of coffee, or to take in your beautifully landscaped yard with tranquil water feature. Schedule your showing to today! Welcome home!
Location
State WA
County Spokane
Rooms
Basement Slab
Interior
Interior Features Utility Room, Wood Floor, Natural Woodwork, Vinyl
Heating Gas Hot Air Furnace, Forced Air
Cooling Central Air
Appliance Free-Standing Range, Gas Range, Dishwasher, Refrigerator, Disposal, Microwave, Pantry, Washer, Dryer
Exterior
Parking Features Attached, Garage Door Opener, Oversized
Garage Spaces 3.0
Amenities Available Deck, Patio, Water Softener, Hot Water
View Y/N true
View City
Roof Type Composition Shingle
Building
Lot Description Sprinkler - Automatic, Level, Plan Unit Dev, Fencing
Story 1
Architectural Style Rancher
Structure Type Vinyl Siding
New Construction false
Schools
Elementary Schools Mcdonald
Middle Schools Evergreen
High Schools Central Valley
School District Central Valley
Others
Acceptable Financing FHA, VA Loan, Conventional, Cash
Listing Terms FHA, VA Loan, Conventional, Cash
Read Less Info
Want to know what your home might be worth? Contact us for a FREE valuation!

Our team is ready to help you sell your home for the highest possible price ASAP

"My job is to find and attract mastery-based agents to the office, protect the culture, and make sure everyone is happy! "
5727 N Division St, Spokane, Washington, 99208, United States






