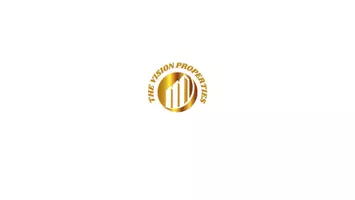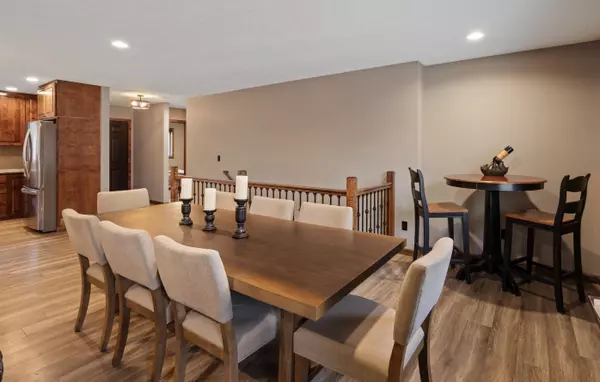Bought with Jolene Baldwin
$650,000
$650,000
For more information regarding the value of a property, please contact us for a free consultation.
3 Beds
2 Baths
3,280 SqFt
SOLD DATE : 03/18/2024
Key Details
Sold Price $650,000
Property Type Single Family Home
Sub Type Residential
Listing Status Sold
Purchase Type For Sale
Square Footage 3,280 sqft
Price per Sqft $198
MLS Listing ID 202411311
Sold Date 03/18/24
Style Rancher
Bedrooms 3
Year Built 2020
Annual Tax Amount $5,590
Lot Size 0.280 Acres
Lot Dimensions 0.28
Property Sub-Type Residential
Property Description
Conveniently situated near St. Georges, Kalispel Golf and Country Club, and Little Spokane Natural Area, this exceptional home crafted by Paul's Customs LLC in 2020 offers a spacious rancher design on an expansive lot on a quiet street. The residence features custom alder cabinets, granite countertops in the kitchen and bathrooms, stainless steel appliances, and durable hard surface flooring throughout the kitchen, great room, and entryway. The primary suite is generously sized, and the wood-wrapped windows add a touch of elegance. This home offers outdoor living at its finest with 2 gas fire pits, hot tub, and gorgeous views of the hills it sits between. Additionally, the full unfinished basement is already framed for two bedrooms, a bathroom, and a large family room, providing ample potential for customization.
Location
State WA
County Spokane
Rooms
Basement Full, Unfinished
Interior
Interior Features Utility Room, Wood Floor, Natural Woodwork
Heating Gas Hot Air Furnace, Forced Air, Prog. Therm.
Cooling Central Air
Fireplaces Type Gas
Appliance Gas Range, Dishwasher, Refrigerator, Disposal, Microwave, Hrd Surface Counters
Exterior
Parking Features Attached
Garage Spaces 2.0
Amenities Available Spa/Hot Tub, Cable TV, Deck, Patio, Water Softener, See Remarks, High Speed Internet
View Y/N true
Roof Type Composition Shingle
Building
Lot Description Fenced Yard, Sprinkler - Automatic, Level, Secluded, Cul-De-Sac, Fencing
Story 1
Architectural Style Rancher
Structure Type Stone Veneer,Hardboard Siding
New Construction false
Schools
Elementary Schools Evergreen
Middle Schools Highland
High Schools Mead
School District Mead
Others
Acceptable Financing VA Loan, Conventional, Cash
Listing Terms VA Loan, Conventional, Cash
Read Less Info
Want to know what your home might be worth? Contact us for a FREE valuation!

Our team is ready to help you sell your home for the highest possible price ASAP
"My job is to find and attract mastery-based agents to the office, protect the culture, and make sure everyone is happy! "






