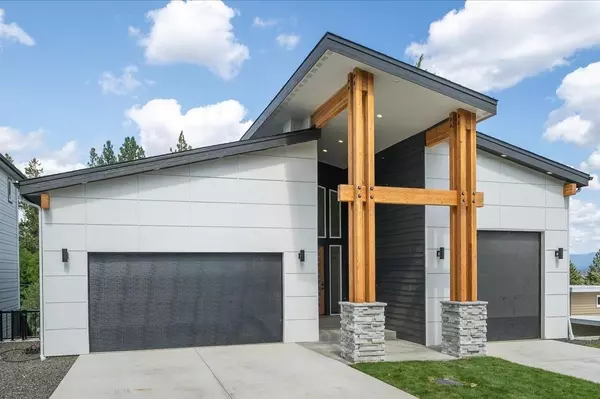Bought with Desiree Renshaw
$702,000
$709,900
1.1%For more information regarding the value of a property, please contact us for a free consultation.
5 Beds
3 Baths
3,644 SqFt
SOLD DATE : 05/01/2024
Key Details
Sold Price $702,000
Property Type Single Family Home
Sub Type Residential
Listing Status Sold
Purchase Type For Sale
Square Footage 3,644 sqft
Price per Sqft $192
MLS Listing ID 202324635
Sold Date 05/01/24
Style Rancher,Contemporary
Bedrooms 5
Year Built 2023
Lot Size 8,276 Sqft
Lot Dimensions 0.19
Property Sub-Type Residential
Property Description
Welcome to this absolutely stunning 5-bedroom, 2.5-bath, brand new custom home tucked away in a quiet neighborhood on the north side of Five Mile. The attention to detail and impressive craftsmanship is sure to impress, with high-quality materials on display throughout. The main level features a massive great room with 18' ceilings, a gorgeous kitchen with a large island, elegant quartz counters, and a huge walk-in pantry. Indulge in the luxurious primary suite that offers a stunning walk-in rain shower, soaking tub, and oversized walk-in closet. The daylight basement is light and bright with 9' ceilings, three bedrooms, a full bath, and a family room that walks out to the backyard. Relax on the expansive covered deck and enjoy the beautiful mountain views and wildlife visitors. You'll love the two-car garage PLUS attached shop with a 10-foot door. All landscaping is complete, including irrigation and a fenced backyard. Come see this one-of-a-kind home today!
Location
State WA
County Spokane
Rooms
Basement Full, Finished, Daylight, Rec/Family Area, Laundry, Walk-Out Access
Interior
Interior Features Cathedral Ceiling(s), Vinyl, Multi Pn Wn
Fireplaces Type Zero Clearance, Gas
Appliance Gas Range, Dishwasher, Refrigerator, Disposal, Pantry, Kit Island, Hrd Surface Counters
Exterior
Parking Features Attached, Workshop in Garage, Garage Door Opener, Off Site, Oversized
Garage Spaces 3.0
Amenities Available Cable TV, Deck, Patio, High Speed Internet
View Y/N true
View Mountain(s)
Roof Type Composition Shingle
Building
Lot Description Views, Fenced Yard, Sprinkler - Automatic, Oversized Lot, Surveyed
Story 1
Architectural Style Rancher, Contemporary
Structure Type Stone Veneer,Hardboard Siding
New Construction true
Schools
Elementary Schools Evergreen
Middle Schools Highland
High Schools Mead
School District Mead
Others
Acceptable Financing FHA, VA Loan, Conventional, Cash
Listing Terms FHA, VA Loan, Conventional, Cash
Read Less Info
Want to know what your home might be worth? Contact us for a FREE valuation!

Our team is ready to help you sell your home for the highest possible price ASAP
"My job is to find and attract mastery-based agents to the office, protect the culture, and make sure everyone is happy! "






