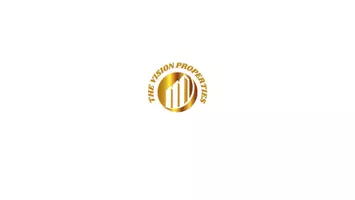Bought with Miranda Bales
$520,000
$520,000
For more information regarding the value of a property, please contact us for a free consultation.
4 Beds
3 Baths
2,484 SqFt
SOLD DATE : 06/03/2024
Key Details
Sold Price $520,000
Property Type Single Family Home
Sub Type Residential
Listing Status Sold
Purchase Type For Sale
Square Footage 2,484 sqft
Price per Sqft $209
Subdivision Eagle Ridge
MLS Listing ID 202412971
Sold Date 06/03/24
Style Contemporary
Bedrooms 4
Year Built 2004
Annual Tax Amount $4,375
Lot Size 6,534 Sqft
Lot Dimensions 0.15
Property Sub-Type Residential
Property Description
4 bed, 3 bath home nestled in the coveted Eagle Ridge neighborhood offering an ideal setting for home buyers seeking both indoor and outdoor enjoyment. Upon entering, you'll be greeted by a spacious living area adorned with ample natural light, creating a warm and inviting atmosphere. The well-appointed kitchen features modern appliances, sleek countertops, and plenty of cabinet and pantry space. The primary suite serves as a peaceful retreat, complete with a large walk-in closet and private en-suite bathroom. Three additional bedrooms provide versatility, whether utilized as cozy sleeping quarters, home offices, or hobby rooms. Outside, discover the lush parks and winding walking trails, perfect for leisurely strolls or morning jogs amidst nature's beauty. Conveniently located near a golf course, downtown Spokane, FAFB, and the International Airport, this home offers the perfect balance of tranquility and accessibility.
Location
State WA
County Spokane
Rooms
Basement Partial, Finished, Rec/Family Area
Interior
Interior Features Wood Floor, Cathedral Ceiling(s), Natural Woodwork, Window Bay Bow, Skylight(s)
Heating Gas Hot Air Furnace, Forced Air, Prog. Therm.
Cooling Central Air
Fireplaces Type Gas
Appliance Free-Standing Range, Gas Range, Dishwasher, Refrigerator, Disposal, Microwave, Pantry, Washer, Dryer
Exterior
Parking Features Attached
Garage Spaces 2.0
Community Features Maintenance On-Site
Amenities Available Deck, High Speed Internet
View Y/N true
Roof Type Composition Shingle
Building
Lot Description Fenced Yard, Sprinkler - Automatic, Plan Unit Dev, CC & R
Story 3
Architectural Style Contemporary
Structure Type Stone Veneer,Vinyl Siding
New Construction false
Schools
Elementary Schools Windsor
Middle Schools Cheney
High Schools Cheney
School District Cheney
Others
Acceptable Financing FHA, VA Loan, Conventional, Cash
Listing Terms FHA, VA Loan, Conventional, Cash
Read Less Info
Want to know what your home might be worth? Contact us for a FREE valuation!

Our team is ready to help you sell your home for the highest possible price ASAP
"My job is to find and attract mastery-based agents to the office, protect the culture, and make sure everyone is happy! "






