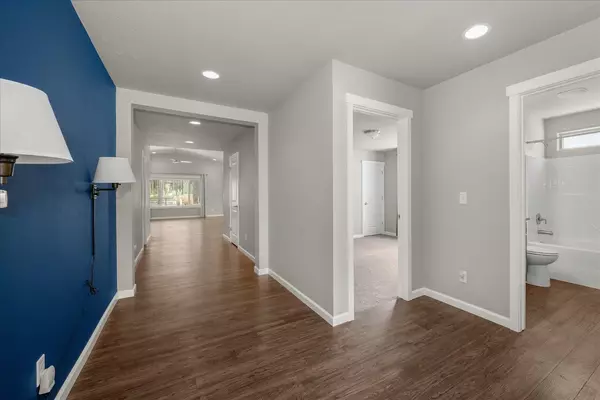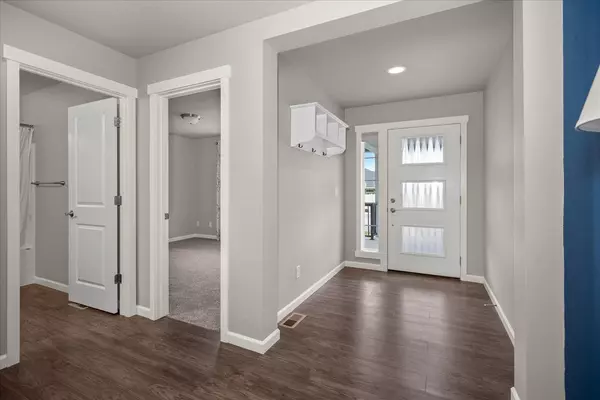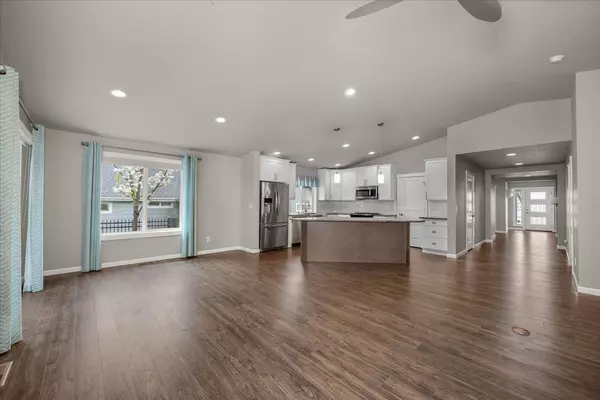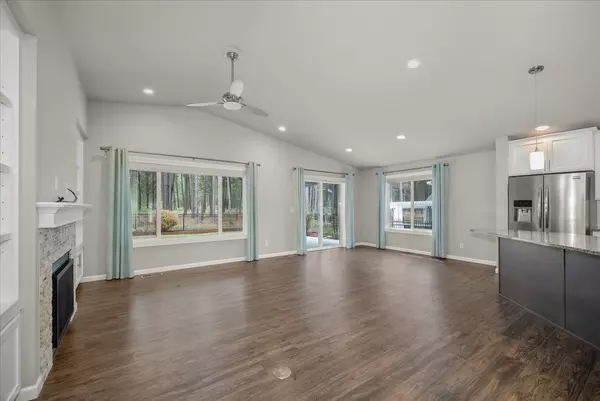Bought with Jacob Browne
$599,000
$599,000
For more information regarding the value of a property, please contact us for a free consultation.
3 Beds
2 Baths
1,782 SqFt
SOLD DATE : 06/05/2024
Key Details
Sold Price $599,000
Property Type Single Family Home
Sub Type Residential
Listing Status Sold
Purchase Type For Sale
Square Footage 1,782 sqft
Price per Sqft $336
Subdivision Eagle Ridge
MLS Listing ID 202415451
Sold Date 06/05/24
Style Rancher
Bedrooms 3
Year Built 2016
Lot Size 8,276 Sqft
Lot Dimensions 0.19
Property Sub-Type Residential
Property Description
One level living at its best! This Eagle Ridge charmer backs up to the county greenbelt behind Eagle Ridge, and has so much to love. Street appeal is on point as you pull up with the front landscaping and flowering pear trees. The care the owner has had for the home carries forth as you step through the country style porch into the entryway. Three bedrooms, all with California Closets, allow for so much storage and utility. As you walk through the home you will see the upgrades that the seller has opted for, including solid counters, double sinks, and extra tile. The covered back patio is huge and allows you take in the serenity of the greenbelt behind, and that same beautiful landscaping follows all the way around the home. Great room allows for plenty of get-togethers or just nestle in front of the fire with a nice book or to watch the Gonzaga game. So much to love in this one, contact your favorite realtor to take a look!
Location
State WA
County Spokane
Rooms
Basement Crawl Space
Interior
Interior Features Utility Room, Vinyl
Fireplaces Type Gas
Appliance Free-Standing Range, Gas Range, Dishwasher, Refrigerator, Disposal, Microwave, Pantry, Kit Island, Washer, Dryer, Hrd Surface Counters
Exterior
Parking Features Attached, Garage Door Opener, Oversized
Garage Spaces 3.0
View Y/N true
View Park/Greenbelt
Roof Type Composition Shingle
Building
Lot Description Fenced Yard, Sprinkler - Automatic, Level, Plan Unit Dev
Story 1
Architectural Style Rancher
Structure Type Hardboard Siding,Shake Siding
New Construction false
Schools
Elementary Schools Windsor
Middle Schools Westwood
High Schools Cheney
School District Cheney
Others
Acceptable Financing FHA, VA Loan, Conventional, Cash
Listing Terms FHA, VA Loan, Conventional, Cash
Read Less Info
Want to know what your home might be worth? Contact us for a FREE valuation!

Our team is ready to help you sell your home for the highest possible price ASAP
"My job is to find and attract mastery-based agents to the office, protect the culture, and make sure everyone is happy! "






