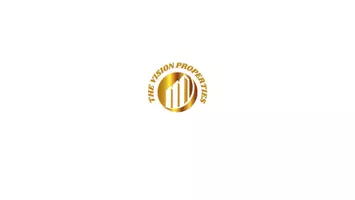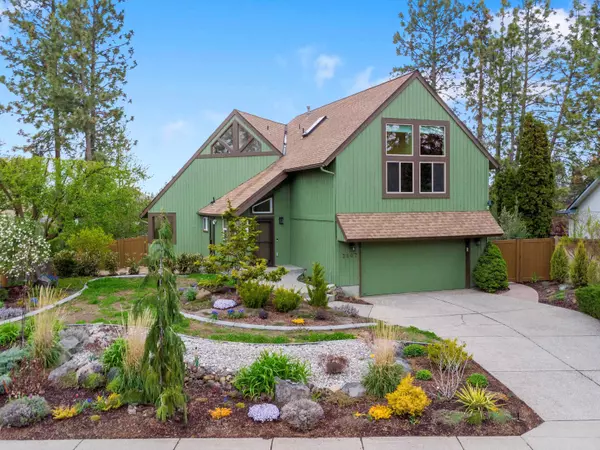Bought with Abbey Parsons
$585,000
$595,000
1.7%For more information regarding the value of a property, please contact us for a free consultation.
4 Beds
4 Baths
2,636 SqFt
SOLD DATE : 07/02/2024
Key Details
Sold Price $585,000
Property Type Single Family Home
Sub Type Residential
Listing Status Sold
Purchase Type For Sale
Square Footage 2,636 sqft
Price per Sqft $221
MLS Listing ID 202415395
Sold Date 07/02/24
Style Contemporary
Bedrooms 4
Year Built 1989
Annual Tax Amount $4,643
Lot Size 8,712 Sqft
Lot Dimensions 0.2
Property Sub-Type Residential
Property Description
With dramatic architecture and many updates, this three-level home exudes modern elegance. Enjoy four bedrooms and three and a half baths, including a basement suite with a separate entrance. The renovated kitchen showcases custom bamboo cabinets, an induction cooktop, a wall oven, a speed oven, a 2-drawer dishwasher, and more. A large island with an eat-bar is accentuated by soaring cathedral ceilings and a skylight. Unwind by the gas fireplace in the open-concept living area, surrounded by a huge wraparound Trex deck, perfect for entertaining. The professional landscaping provides a serene getaway, including two patios and a hot tub in the fully fenced backyard. Dual-zone central heat and A/C offer comfort and savings, and the system even includes a whole-house air filter. The master suite has a spacious walk-in closet and freshly updated bath, creating a luxurious retreat. Enjoy walking to parks and restaurants in this tranquil South Hill neighborhood.
Location
State WA
County Spokane
Rooms
Basement Full, Finished, Daylight, Walk-Out Access
Interior
Interior Features Utility Room, Cathedral Ceiling(s), Skylight(s)
Heating Gas Hot Air Furnace, Forced Air, Air Cleaner, Prog. Therm., Zoned
Cooling Central Air
Fireplaces Type Gas, Insert
Appliance Built-In Range/Oven, Double Oven, Dishwasher, Refrigerator, Disposal, Microwave, Kit Island, Washer, Dryer, Hrd Surface Counters
Exterior
Parking Features Attached, Garage Door Opener, Off Site
Garage Spaces 2.0
Amenities Available Deck, Patio
View Y/N true
Roof Type Composition Shingle
Building
Lot Description Fenced Yard, Sprinkler - Automatic, Cul-De-Sac
Story 2
Architectural Style Contemporary
Structure Type Wood
New Construction false
Schools
Elementary Schools Adams
Middle Schools Chase
High Schools Ferris
School District Spokane Dist 81
Others
Acceptable Financing FHA, VA Loan, Conventional, Cash
Listing Terms FHA, VA Loan, Conventional, Cash
Read Less Info
Want to know what your home might be worth? Contact us for a FREE valuation!

Our team is ready to help you sell your home for the highest possible price ASAP
"My job is to find and attract mastery-based agents to the office, protect the culture, and make sure everyone is happy! "






