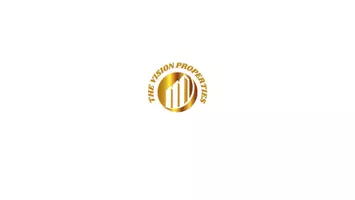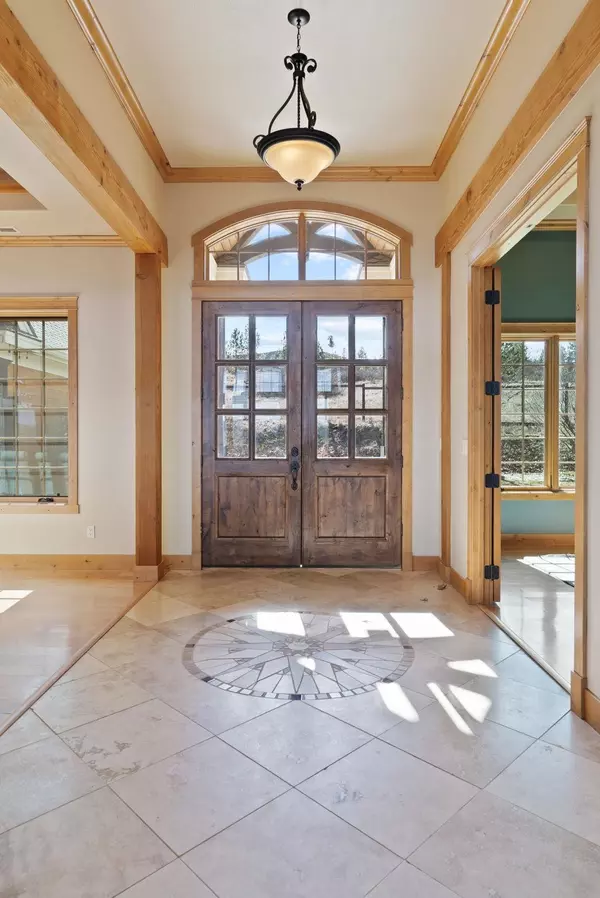Bought with Keith Johnson
$1,450,000
$1,475,000
1.7%For more information regarding the value of a property, please contact us for a free consultation.
6 Beds
6 Baths
6,274 SqFt
SOLD DATE : 07/03/2024
Key Details
Sold Price $1,450,000
Property Type Single Family Home
Sub Type Residential
Listing Status Sold
Purchase Type For Sale
Square Footage 6,274 sqft
Price per Sqft $231
MLS Listing ID 202417129
Sold Date 07/03/24
Style Traditional
Bedrooms 6
Year Built 2008
Annual Tax Amount $12,984
Lot Size 10.000 Acres
Lot Dimensions 10
Property Sub-Type Residential
Property Description
Welcome to your Rural Sanctuary overlooking Spokane River. This custom built home with ADU is on 10 acres with views galore from every room. Boasts 10ft + vaulted ceilings on both levels with gorgeous beams, floor to ceiling windows that allows natural light that dances through those generous windows. Take pleasure in the gourmet kitchen, enjoy your coffee on one of five covered decks over looking the lake. This home has it all and more, beautiful custom woodwork, art studio, theater room, primary with en-suite bath on main level, three laundry rooms, radiant floors, heated RV garage, fenced-in garden. This a just a sampling of what this home offers. In-law suite in lower level is amazing with it's own private entrance. If you want your own separate home this property has a cottage with a bedroom, bath and utilities that mimics the look and feel of the main home with a front porch and it's own garden. The shop is heated and has enough room for a huge RV with room to spare. Your own oasis close to town!
Location
State WA
County Spokane
Rooms
Basement Full, Finished, Daylight, Rec/Family Area, Laundry, Walk-Out Access
Interior
Interior Features Utility Room, Wood Floor, Cathedral Ceiling(s), Natural Woodwork, Windows Wood, Multi Pn Wn, Central Vaccum, In-Law Floorplan
Heating Electric, Propane, Humidifier
Cooling Central Air
Fireplaces Type Gas, Propane, Woodburning Fireplce
Appliance Gas Range, Double Oven, Dishwasher, Refrigerator, Disposal, Trash Compactor, Microwave, Pantry, Kit Island, Washer, Dryer, Hrd Surface Counters
Exterior
Parking Features Attached, RV Parking, Workshop in Garage, Garage Door Opener, Oversized
Garage Spaces 4.0
Amenities Available Spa/Hot Tub, Sat Dish, Deck, Patio, Water Softener, Other
View Y/N true
View Mountain(s), Territorial, Water
Roof Type Composition Shingle
Building
Lot Description Views, Fencing, Fenced Yard, Sprinkler - Automatic, Secluded, Open Lot, Hillside, Rolling Slope, Irregular Lot, CC & R, Surveyed
Story 2
Architectural Style Traditional
Structure Type Stone,Stone Veneer,Fiber Cement
New Construction false
Schools
Elementary Schools Nine Mill Falls
Middle Schools Lakeside
High Schools Lakeside
School District Nine Mile Falls
Others
Acceptable Financing Conventional, Cash
Listing Terms Conventional, Cash
Read Less Info
Want to know what your home might be worth? Contact us for a FREE valuation!

Our team is ready to help you sell your home for the highest possible price ASAP
"My job is to find and attract mastery-based agents to the office, protect the culture, and make sure everyone is happy! "






