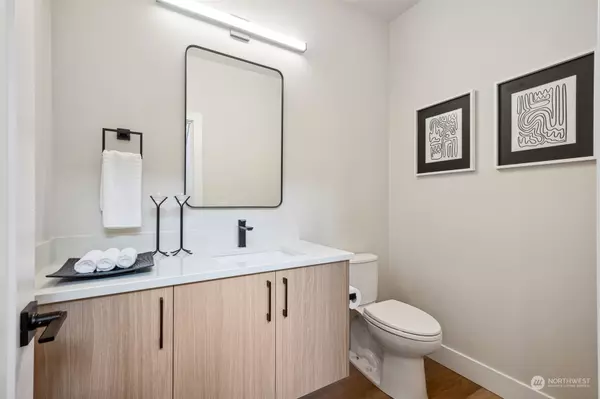Bought with The Cascade Team
$1,800,000
$1,750,000
2.9%For more information regarding the value of a property, please contact us for a free consultation.
5 Beds
3.25 Baths
3,385 SqFt
SOLD DATE : 07/03/2024
Key Details
Sold Price $1,800,000
Property Type Single Family Home
Sub Type Residential
Listing Status Sold
Purchase Type For Sale
Square Footage 3,385 sqft
Price per Sqft $531
Subdivision Kennydale
MLS Listing ID 2243021
Sold Date 07/03/24
Style 12 - 2 Story
Bedrooms 5
Full Baths 2
Half Baths 1
Construction Status Completed
Year Built 2024
Annual Tax Amount $5,145
Lot Size 7,403 Sqft
Lot Dimensions 71' x 110'
Property Sub-Type Residential
Property Description
Nestled in Kennydale, a masterpiece unfolds—a brand-new home that seamlessly blends luxury and comfort. With 5 spacious bedrooms and 4 elegant bathrooms, this residence is a haven for those who cherish exceptional craftsmanship. Sunlight dances through oversized windows, illuminating the interior. On the main floor, you'll find an office and a bedroom suite, along with the living, dining, and kitchen. Upstairs, the serene master suite awaits, accompanied by 2 additional bedrooms, along with a bonus room. Outside, the covered patio beckons for outdoor dining. As the sun retreats, the timeless design of this home envelops you in warmth. Welcome to your forever home—a symphony of light and elegance in the heart of everything.
Location
State WA
County King
Area 350 - Renton/Highlands
Rooms
Basement None
Main Level Bedrooms 2
Interior
Interior Features Ceramic Tile, Wall to Wall Carpet, Second Primary Bedroom, Bath Off Primary, Double Pane/Storm Window, Dining Room, French Doors, Walk-In Pantry, Walk-In Closet(s), Fireplace, Water Heater
Flooring Ceramic Tile, Vinyl Plank, Carpet
Fireplaces Number 1
Fireplaces Type Gas
Fireplace true
Appliance Dishwashers_, GarbageDisposal_, Microwaves_, Refrigerators_, StovesRanges_
Exterior
Exterior Feature Cement Planked, Wood
Garage Spaces 2.0
Amenities Available Deck, Electric Car Charging, Fenced-Fully, Gas Available, Patio
View Y/N Yes
View Territorial
Roof Type Composition
Garage Yes
Building
Lot Description Curbs, Paved, Sidewalk
Story Two
Builder Name HNW Builders, LLC
Sewer Available, Sewer Connected
Water Public
Architectural Style Traditional
New Construction Yes
Construction Status Completed
Schools
Elementary Schools Kennydale Elem
Middle Schools Mcknight Mid
High Schools Hazen Snr High
School District Renton
Others
Senior Community No
Acceptable Financing Cash Out, Conventional, FHA, VA Loan
Listing Terms Cash Out, Conventional, FHA, VA Loan
Read Less Info
Want to know what your home might be worth? Contact us for a FREE valuation!

Our team is ready to help you sell your home for the highest possible price ASAP

"Three Trees" icon indicates a listing provided courtesy of NWMLS.
"My job is to find and attract mastery-based agents to the office, protect the culture, and make sure everyone is happy! "
GET MORE INFORMATION






