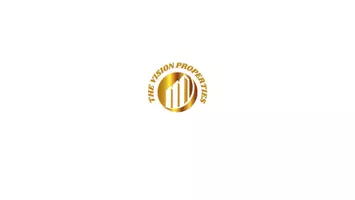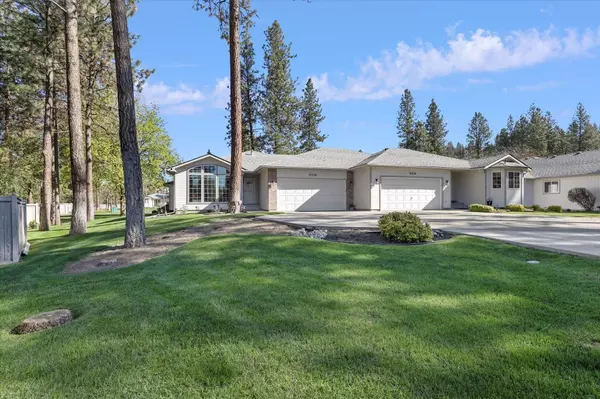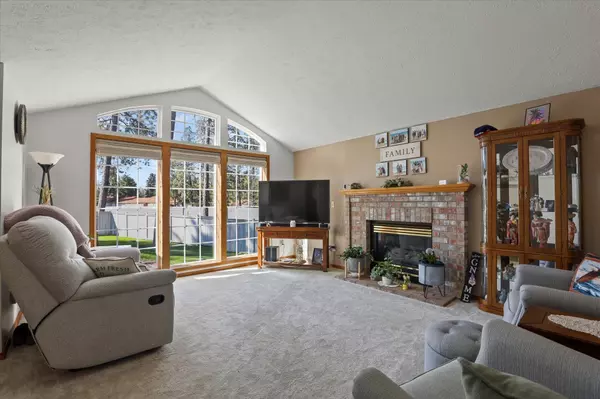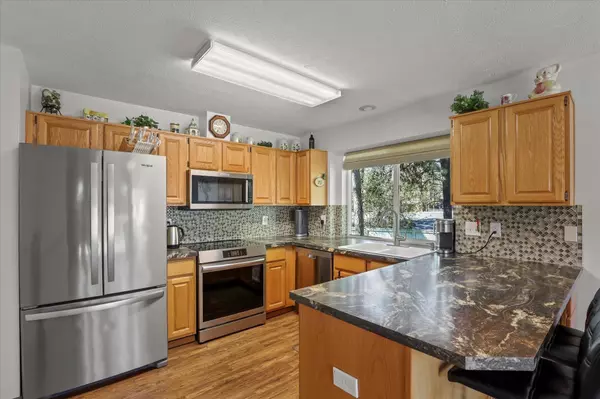Bought with Hal Greene
$380,000
$380,000
For more information regarding the value of a property, please contact us for a free consultation.
3 Beds
2 Baths
2,480 SqFt
SOLD DATE : 08/06/2024
Key Details
Sold Price $380,000
Property Type Single Family Home
Sub Type Residential
Listing Status Sold
Purchase Type For Sale
Square Footage 2,480 sqft
Price per Sqft $153
Subdivision Windriver Estates
MLS Listing ID 202418335
Sold Date 08/06/24
Style Rancher
Bedrooms 3
Year Built 1993
Annual Tax Amount $3,762
Lot Size 4,791 Sqft
Lot Dimensions 0.11
Property Sub-Type Residential
Property Description
Lovely updated home located in Windriver Estates. Just outside the city limits & minutes to schools, shopping & VA Hospital. This is NOT a 55+ community. This home has 3 bedrooms & 2 bathrooms on the main floor, a fully finished basement with 1 egress bedroom & additional living room. The kitchen is an open concept to the dining room with a breakfast bar & sliding door that extends to a beautiful composite deck & patio. Large pantry & kitchen appliances included. The living room boasts 3 large arched windows, gas fireplace, with new carpet & entry floor. The primary bedroom has a generous walk- in closet & a completely professionally remodeled bathroom. The main bathroom has also been professionally remodeled. The laundry room is on the main floor leading out to the 2 car garage. All of the windows have been replaced, the furnace, hot water tank & water softener have been replaced within the last 6 years. HOA covers water, septic, snow removal of roads & drive, yard maintenance & maintenance of the exterior
Location
State WA
County Spokane
Rooms
Basement Full, Finished, Rec/Family Area
Interior
Interior Features Utility Room, Vinyl
Fireplaces Type Gas, Insert
Appliance Free-Standing Range, Dishwasher, Refrigerator, Disposal, Microwave, Pantry
Exterior
Parking Features Attached, Garage Door Opener
Garage Spaces 2.0
Amenities Available Cable TV, Deck, Patio, Hot Water, High Speed Internet
View Y/N true
View Territorial
Roof Type Composition Shingle
Building
Lot Description Sprinkler - Automatic, Treed, Level
Story 1
Architectural Style Rancher
Structure Type Hardboard Siding
New Construction false
Schools
Elementary Schools Indian Trail
Middle Schools Flett
High Schools Shadle Park
School District Spokane Dist 81
Others
Acceptable Financing FHA, VA Loan, Conventional, Cash
Listing Terms FHA, VA Loan, Conventional, Cash
Read Less Info
Want to know what your home might be worth? Contact us for a FREE valuation!

Our team is ready to help you sell your home for the highest possible price ASAP
"My job is to find and attract mastery-based agents to the office, protect the culture, and make sure everyone is happy! "






