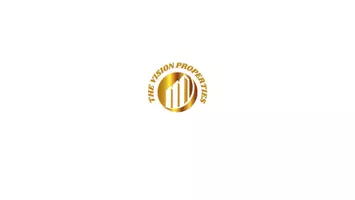Bought with Rebecca Flaherty
$1,000,000
$1,299,000
23.0%For more information regarding the value of a property, please contact us for a free consultation.
6 Beds
4 Baths
6,460 SqFt
SOLD DATE : 08/05/2024
Key Details
Sold Price $1,000,000
Property Type Single Family Home
Sub Type Residential
Listing Status Sold
Purchase Type For Sale
Square Footage 6,460 sqft
Price per Sqft $154
Subdivision Cliff Park
MLS Listing ID 202416833
Sold Date 08/05/24
Style Colonial,Other
Bedrooms 6
Year Built 1924
Annual Tax Amount $9,239
Lot Size 0.290 Acres
Lot Dimensions 0.29
Property Sub-Type Residential
Property Description
Step into the remarkable "McCroskey House," a Spanish Colonial Revival gem meticulously restored from top to bottom. Designed by renowned architect Kirtland Cutter in 1924, this home is a true testament to his craftsmanship. It holds a prominent place on both the National and Spokane's Historic Registry. With main-floor living and a versatile lower level, this residence offers a flexible layout to suit various needs. The kitchen is a culinary haven, featuring divine Thermador appliances such as a column fridge, freezer, and wine cooler. The exterior boasts an inviting high-arching front door, a fabulous side patio, and elegant wrought-iron fencing. Inside, you'll find box ceilings, beautifully refinished rift- and quarter-sawn oak floors, and gracefully arched room transitions. This exceptional property includes six bedrooms, four bathrooms, and abundant storage throughout, including a 4-car tandem garage. Experience the grandeur of the "McCroskey House" by scheduling a showing today!
Location
State WA
County Spokane
Rooms
Basement Full, Finished, Daylight, Rec/Family Area, Laundry, Walk-Out Access, Workshop
Interior
Interior Features Utility Room, Wood Floor, Natural Woodwork, Windows Wood, Multi Pn Wn, In-Law Floorplan
Heating Gas Hot Air Furnace, Hot Water, Radiant Ceiling, Prog. Therm., Zoned
Fireplaces Type Gas, Woodburning Fireplce
Appliance Built-In Range/Oven, Gas Range, Dishwasher, Refrigerator, Disposal, Microwave, Pantry, Kit Island, Washer, Dryer, Hrd Surface Counters
Exterior
Parking Features Detached, Garage Door Opener, Off Site, See Remarks, Oversized
Garage Spaces 4.0
Amenities Available Cable TV, Deck, Patio, Hot Water, High Speed Internet
View Y/N true
View City
Roof Type Composition Shingle,Flat,See Remarks
Building
Lot Description Views, Fenced Yard, Sprinkler - Automatic, Treed, Level, Secluded, Corner Lot, City Bus (w/in 6 blks), Oversized Lot
Story 2
Architectural Style Colonial, Other
Structure Type Stucco
New Construction false
Schools
Elementary Schools Roosevelt
Middle Schools Sacajawea
High Schools Lewis & Clark
School District Spokane Dist 81
Others
Acceptable Financing VA Loan, Conventional, Cash
Listing Terms VA Loan, Conventional, Cash
Read Less Info
Want to know what your home might be worth? Contact us for a FREE valuation!

Our team is ready to help you sell your home for the highest possible price ASAP
"My job is to find and attract mastery-based agents to the office, protect the culture, and make sure everyone is happy! "






