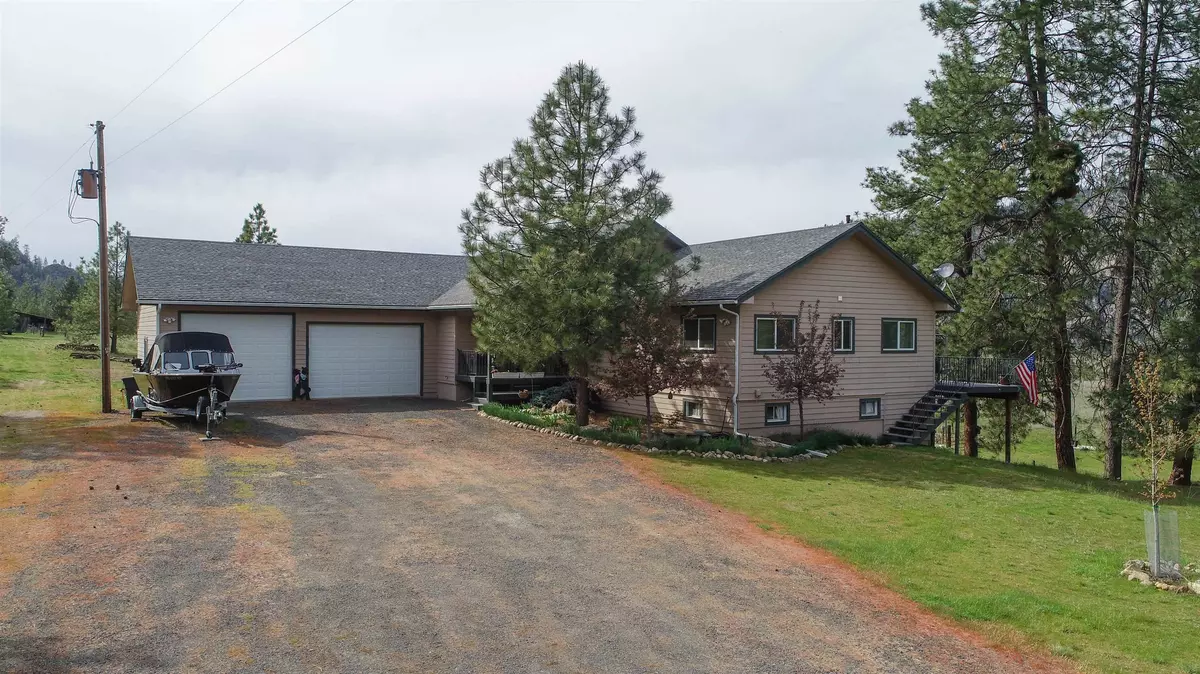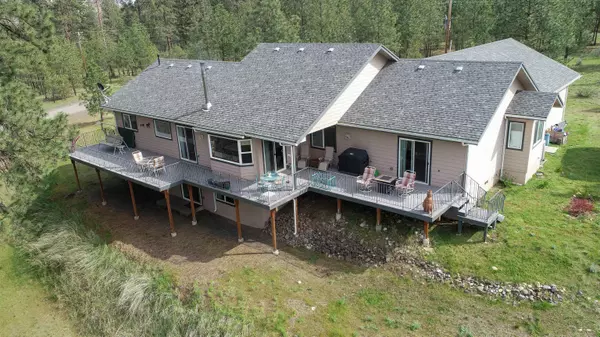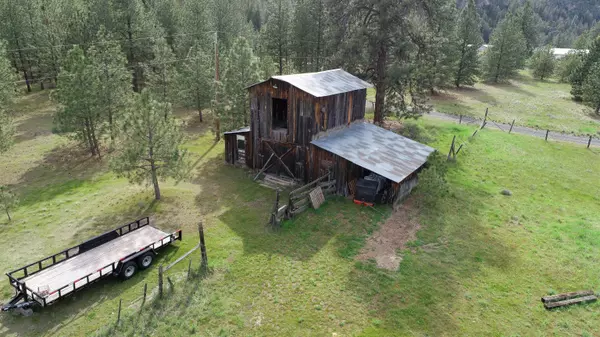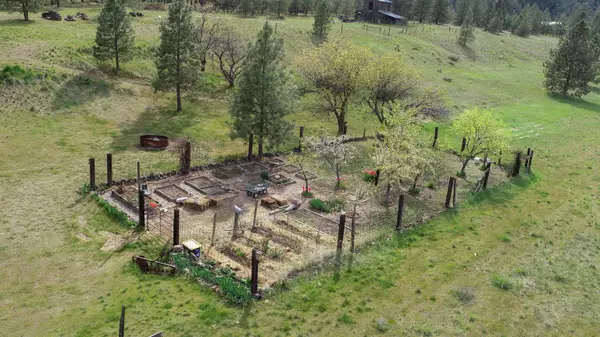Bought with Tina Craig
$598,000
$629,900
5.1%For more information regarding the value of a property, please contact us for a free consultation.
3 Beds
3 Baths
3,262 SqFt
SOLD DATE : 09/25/2024
Key Details
Sold Price $598,000
Property Type Single Family Home
Sub Type Residential
Listing Status Sold
Purchase Type For Sale
Square Footage 3,262 sqft
Price per Sqft $183
MLS Listing ID 202415207
Sold Date 09/25/24
Style Rancher
Bedrooms 3
Year Built 1974
Annual Tax Amount $2,652
Lot Size 20.000 Acres
Lot Dimensions 20
Property Sub-Type Residential
Property Description
Welcome to "7 Pines" a quiet, peaceful country living at its best! Built in 1974, 3BRD, 3BTH, and partially finished daylight basement w/Full BTH, 3262 SF total, attached 3 car garage. Remodeled 2008 upstairs with vaulted ceilings and 50 yr. new roof. Gourmet kitchen w/Rustic Alder Cabinets, granite counter tops, eating bar and stainless steel appliances. Wrap around trex deck with entrance from main BDR, and Great Room. The main bedroom has heated tile floors in BTH, w/double sinks, custom tiled shower, garden tub and walk in closet! Antique Barn, huge fenced garden all on 20 acres. 11 Fruit Trees, 2 Apricots, 1 Pear, 3 kinds of cherries, 2 Apple, Granny Smith & Jonothan, 1 Italian plumb and 1 plumcot. Plenty of room for the person who has horses or other farm animals. Lots of Deer, Turkey, Quail and Eagle sightings. This land butts up against Forest Service Land and located on year around maintained County Road. Great Lake Roosevelt access at Sterling Point for boat in camp ground. Great fishing too!
Location
State WA
County Lincoln
Rooms
Basement Partial, Partially Finished, Daylight, Rec/Family Area
Interior
Interior Features Utility Room, Cathedral Ceiling(s), Vinyl, Multi Pn Wn
Heating Electric, Forced Air, Heat Pump, Radiant Floor, Air Cleaner
Cooling Central Air
Fireplaces Type Woodburning Fireplce
Appliance Grill, Dishwasher, Refrigerator, Microwave, Pantry, Kit Island, Washer, Dryer, Hrd Surface Counters
Exterior
Parking Features Attached, RV Parking, Garage Door Opener, Paver Block
Garage Spaces 3.0
Amenities Available Sat Dish, Deck
View Y/N true
View Territorial
Roof Type Composition Shingle
Building
Lot Description Views, Treed, Level, City Bus (w/in 6 blks), Horses Allowed, Garden, Orchard(s)
Story 1
Architectural Style Rancher
Structure Type Fiber Cement
New Construction false
Schools
Elementary Schools Creston
Middle Schools Creston
High Schools Creston
School District Creston
Others
Acceptable Financing Conventional, Cash
Listing Terms Conventional, Cash
Read Less Info
Want to know what your home might be worth? Contact us for a FREE valuation!

Our team is ready to help you sell your home for the highest possible price ASAP
"My job is to find and attract mastery-based agents to the office, protect the culture, and make sure everyone is happy! "






