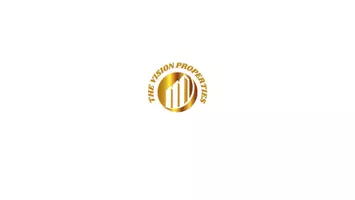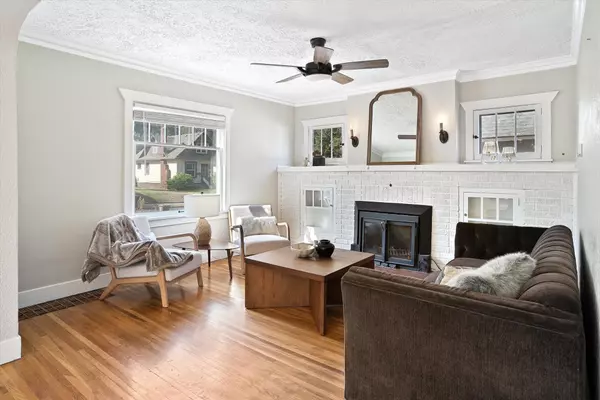Bought with Chelsea McFarland
$439,000
$439,000
For more information regarding the value of a property, please contact us for a free consultation.
4 Beds
2 Baths
2,158 SqFt
SOLD DATE : 10/09/2024
Key Details
Sold Price $439,000
Property Type Single Family Home
Sub Type Residential
Listing Status Sold
Purchase Type For Sale
Square Footage 2,158 sqft
Price per Sqft $203
MLS Listing ID 202421350
Sold Date 10/09/24
Style Craftsman
Bedrooms 4
Year Built 1926
Annual Tax Amount $3,402
Lot Size 6,534 Sqft
Lot Dimensions 0.15
Property Sub-Type Residential
Property Description
Welcome to this charming Craftsman-style home in the Perry District! Four bedrooms, two bathrooms with main floor master and newly added bathroom on the second floor. Beautiful wood floors and a cozy wood-burning fireplace. Numerous improvements done in the last two years including a new roof and AC unit, interior/ exterior paint, lighting fixtures and ceiling fans, new appliances and other kitchen updates, eco-friendly and low maintenance Xeriscape yard that blooms beautifully in the Spring/early Summer, fully fenced backyard for chickens and pets, apple tree, stamped concrete patio and bonfire area perfect for gatherings. Partially finished basement with walk out backyard entrance. This move-in-ready home blends classic charm with modern conveniences. True walkability with popular restaurants, shopping, farmers market, and parks just a block away! Don't miss the opportunity to own a piece of the Perry District's vibrant community. Contact us today to schedule a viewing!
Location
State WA
County Spokane
Rooms
Basement Partially Finished, Laundry, Walk-Out Access
Interior
Interior Features Wood Floor, Natural Woodwork, Vinyl
Heating Gas Hot Air Furnace, Forced Air, Prog. Therm.
Cooling Central Air
Fireplaces Type Woodburning Fireplce
Appliance Free-Standing Range, Dishwasher, Refrigerator, Disposal, Washer, Dryer
Exterior
Parking Features Detached, Shared Driveway
Garage Spaces 1.0
Amenities Available Patio
View Y/N true
View Territorial
Roof Type Composition Shingle,See Remarks
Building
Lot Description Fenced Yard, Level, City Bus (w/in 6 blks)
Architectural Style Craftsman
Structure Type Brk Accent,Wood
New Construction false
Schools
Elementary Schools Grant
Middle Schools Sacajawea
High Schools Lewis & Clark
School District Spokane Dist 81
Others
Acceptable Financing FHA, VA Loan, Conventional, Cash
Listing Terms FHA, VA Loan, Conventional, Cash
Read Less Info
Want to know what your home might be worth? Contact us for a FREE valuation!

Our team is ready to help you sell your home for the highest possible price ASAP
"My job is to find and attract mastery-based agents to the office, protect the culture, and make sure everyone is happy! "






