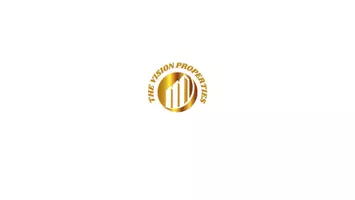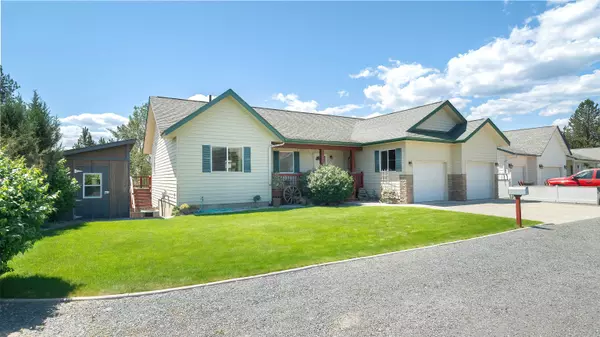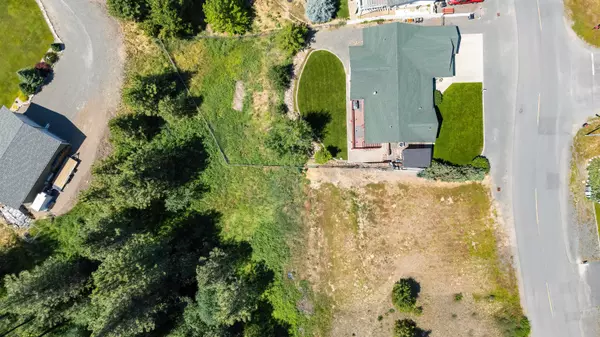Bought with Darren Crossman
$488,750
$499,900
2.2%For more information regarding the value of a property, please contact us for a free consultation.
4 Beds
3 Baths
3,100 SqFt
SOLD DATE : 10/10/2024
Key Details
Sold Price $488,750
Property Type Single Family Home
Sub Type Residential
Listing Status Sold
Purchase Type For Sale
Square Footage 3,100 sqft
Price per Sqft $157
Subdivision Kettle Crest
MLS Listing ID 202418573
Sold Date 10/10/24
Style Rancher
Bedrooms 4
Year Built 2007
Annual Tax Amount $3,506
Lot Size 0.320 Acres
Lot Dimensions 0.32
Property Sub-Type Residential
Property Description
This is a must see GEM in the heart of Kettle Falls! Curb appeal is just the beginning of this impeccably maintained 4 bedroom, 3 bathroom rancher offering a fully finished walkout daylight lower level. The main level features a vaulted ceiling great room with a stone appointed gas fireplace off a nicely appointed kitchen & generous sized dining area. You'll appreciate the spacious & nicely appointed primary suite, additional bedroom, full bathroom & main level utility room. Step downstairs & enjoy a generous sized family room with an abundance of natural daylight, 2 nice sized bedrooms, another full bathroom & a designated storage room. Outdoors you'll enjoy a beautifully landscaped yard, lovely canyon like backdrop with a private upper level deck & lower level patio areas. With an attached 2 car garage & 8x12 shed, you're set to enjoy this exceptional home! Homes like this sell themselves - see for yourself!
Location
State WA
County Stevens
Rooms
Basement Full, Finished, Daylight, Rec/Family Area, Walk-Out Access
Interior
Interior Features Utility Room, Cathedral Ceiling(s), Natural Woodwork, Window Bay Bow, Vinyl
Heating Gas Hot Air Furnace, Forced Air
Cooling Central Air
Fireplaces Type Gas
Appliance Gas Range, Dishwasher, Refrigerator, Kit Island, Hrd Surface Counters
Exterior
Parking Features Attached, Garage Door Opener
Garage Spaces 2.0
Amenities Available Cable TV, Deck, Patio, High Speed Internet
View Y/N true
View Territorial
Roof Type Composition Shingle
Building
Lot Description Fenced Yard, Sprinkler - Automatic
Story 2
Architectural Style Rancher
Structure Type Brk Accent,Hardboard Siding
New Construction false
Schools
High Schools Kettle Falls
School District Kettle Falls
Others
Acceptable Financing FHA, VA Loan, Conventional, Cash
Listing Terms FHA, VA Loan, Conventional, Cash
Read Less Info
Want to know what your home might be worth? Contact us for a FREE valuation!

Our team is ready to help you sell your home for the highest possible price ASAP
"My job is to find and attract mastery-based agents to the office, protect the culture, and make sure everyone is happy! "






