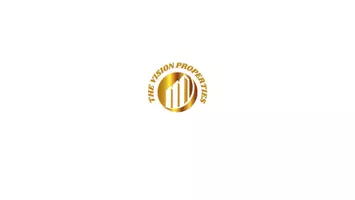Bought with Patti Marcotte
$465,000
$475,000
2.1%For more information regarding the value of a property, please contact us for a free consultation.
4 Beds
3 Baths
2,582 SqFt
SOLD DATE : 10/18/2024
Key Details
Sold Price $465,000
Property Type Single Family Home
Sub Type Residential
Listing Status Sold
Purchase Type For Sale
Square Footage 2,582 sqft
Price per Sqft $180
MLS Listing ID 202422922
Sold Date 10/18/24
Style Rancher
Bedrooms 4
Year Built 1948
Lot Size 6,969 Sqft
Lot Dimensions 0.16
Property Sub-Type Residential
Property Description
Welcome to your dream home on a charming treelined street, located on a cul-de-sac, with stairs leading to the local eateries and shops in the sought after Perry District. This stunning four bedroom, 2.5 bath, 2 car garage on an oversized lot is a must see. Perfect for entertaining with its open concept and LARGE concrete deck off the back. Beautiful natural light floods in the large windows with peek-a-boo views of city lights. The spacious main floor of 1041 sq ft features hardwood floors, gas fireplace with custom artistic tiles, full bath, 2 bedrooms and a eat in kitchen with a custom stain glass by local artist David Glass. Upstairs you will find another 500 sq ft, 2 more bedrooms and another full bath. The basement level of another 1041 sq ft has daylight family room with cozy fireplace, 2 great storage rooms, half bath and laundry room and access to under patio 2 car garage to complete this great package. Don't miss your chance to own this incredibly property on the best street in the Perry District!
Location
State WA
County Spokane
Rooms
Basement Full, Finished, Daylight, Rec/Family Area, Laundry
Interior
Interior Features Wood Floor, Windows Wood, Vinyl
Heating Gas Hot Air Furnace, Forced Air, Prog. Therm.
Cooling Central Air
Fireplaces Type Gas, Woodburning Fireplce
Appliance Free-Standing Range, Refrigerator, Microwave, Washer, Dryer
Exterior
Parking Features Attached, Under Building
Garage Spaces 2.0
Amenities Available Patio, High Speed Internet
View Y/N true
View City
Roof Type Composition Shingle
Building
Lot Description Views, Sprinkler - Automatic, Treed
Architectural Style Rancher
Structure Type Wood
New Construction false
Schools
Elementary Schools Grant
Middle Schools Sacajawea
High Schools Lewis & Clark
School District Spokane Dist 81
Others
Acceptable Financing FHA, VA Loan, Conventional, Cash
Listing Terms FHA, VA Loan, Conventional, Cash
Read Less Info
Want to know what your home might be worth? Contact us for a FREE valuation!

Our team is ready to help you sell your home for the highest possible price ASAP
"My job is to find and attract mastery-based agents to the office, protect the culture, and make sure everyone is happy! "






