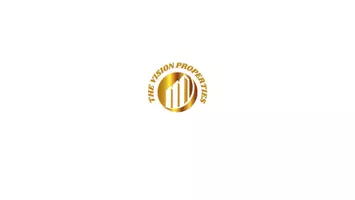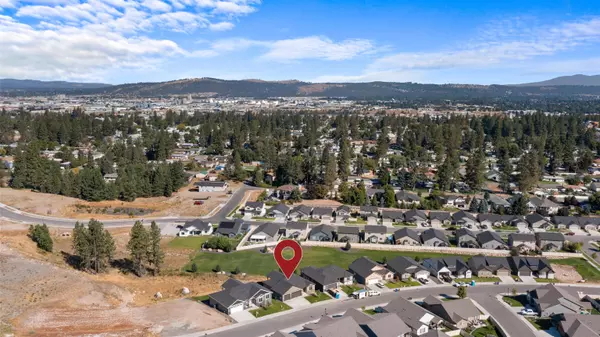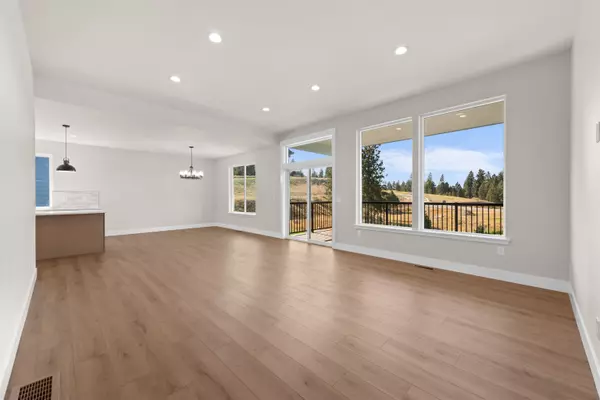Bought with Ashlie Hatchitt
$654,500
$659,500
0.8%For more information regarding the value of a property, please contact us for a free consultation.
5 Beds
3 Baths
3,058 SqFt
SOLD DATE : 10/24/2024
Key Details
Sold Price $654,500
Property Type Single Family Home
Sub Type Residential
Listing Status Sold
Purchase Type For Sale
Square Footage 3,058 sqft
Price per Sqft $214
MLS Listing ID 202422545
Sold Date 10/24/24
Style Rancher
Bedrooms 5
Year Built 2024
Lot Size 7,405 Sqft
Lot Dimensions 0.17
Property Sub-Type Residential
Property Description
Welcome to your dream home, conveniently located in a new development between downtown Spokane and the Valley, with quick access to major retailers and city amenities. This home presents a sophisticated approach with natural tones & stone accents, landscaping, and a generous 3-car garage. Inside, you'll enjoy expansive living areas on two levels, ideal for both entertaining and enjoying quiet moments. The main level features a spacious living room that opens to an oversized deck, offering views of the 1.5 acres of common area. Perfect for home chefs, the kitchen features sleek quartz countertops, a gas range, an eat-in island, and a walk-in pantry for dry goods. The master suite creates an ideal retreat with its tiled walk-in shower, a vast California-style closet, double sink vanity, and a separate water closet. The walk-out lower level provides an extensive living area, bedrooms with walk-in closets, spacious full bathroom /w linen closet & more. Don't miss this incredible home, come see it today!
Location
State WA
County Spokane
Rooms
Basement Full, Finished, Rec/Family Area, Walk-Out Access
Interior
Interior Features Vinyl
Heating Electric, Forced Air, Heat Pump
Cooling Central Air
Appliance Gas Range, Dishwasher, Pantry, Kit Island, Hrd Surface Counters
Exterior
Parking Features Attached, Oversized
Garage Spaces 3.0
Amenities Available Deck, Patio
View Y/N true
View Territorial
Roof Type Composition Shingle
Building
Lot Description Views, Sprinkler - Automatic, Hillside, CC & R
Story 1
Architectural Style Rancher
Structure Type Fiber Cement
New Construction true
Schools
Elementary Schools Lincoln
Middle Schools Chase
High Schools Ferris
School District Spokane Dist 81
Others
Acceptable Financing Conventional, Cash
Listing Terms Conventional, Cash
Read Less Info
Want to know what your home might be worth? Contact us for a FREE valuation!

Our team is ready to help you sell your home for the highest possible price ASAP
"My job is to find and attract mastery-based agents to the office, protect the culture, and make sure everyone is happy! "






