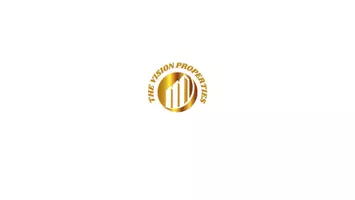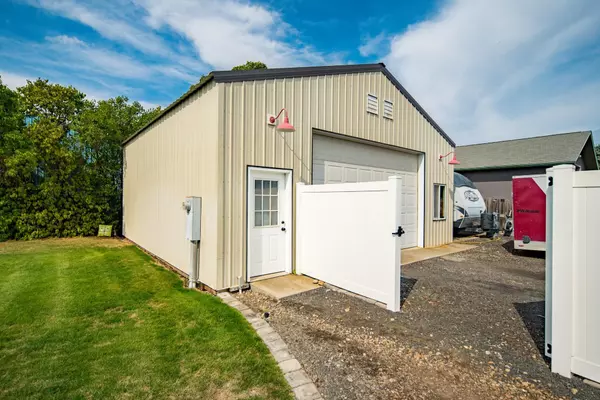Bought with Jeff Nelson
$690,000
$685,000
0.7%For more information regarding the value of a property, please contact us for a free consultation.
5 Beds
5 Baths
4,268 SqFt
SOLD DATE : 11/04/2024
Key Details
Sold Price $690,000
Property Type Single Family Home
Sub Type Residential
Listing Status Sold
Purchase Type For Sale
Square Footage 4,268 sqft
Price per Sqft $161
Subdivision Evergreen Sub
MLS Listing ID 202422962
Sold Date 11/04/24
Style Rancher
Bedrooms 5
Year Built 2008
Annual Tax Amount $5,273
Lot Size 0.410 Acres
Lot Dimensions 0.41
Property Sub-Type Residential
Property Description
Amazing 4200+ sq ft 5BR, 4.5BA rancher with 2 car gar plus 30'x30' shop, and tons of RV parking! This 2008, 1 owner, custom home is full of quality finishes and has an amazing great room plan. The great room has beamed vaulted ceilings and an impressive fireplace. The massive island kitchen has a 5 burner gas range, warming drawer, built in micro and oven, DW, and refer, plus granite counters and walk-in pantry! Huge dining space has coffered ceilings and room for large gatherings. Your oversized primary suite features new carpeting and a luxurious private bath with double vanities, jetted tub, walk-in shower, and walk-in closet! There is a second main floor bedroom with an adjacent full bath, too, and the large mud room with powder room is sure to please. The full bsmt has a large family room with wet bar, a guest suite with private 3/4 bath and coffee bar, 2 more egress bedrooms, a 4th full bath, and a soundproofed music room or office. Central vac, 400amp elec, fenced yard, and covered patio, too! No HOA!
Location
State WA
County Spokane
Rooms
Basement Full, Finished, Rec/Family Area, See Remarks
Interior
Interior Features Utility Room, Wood Floor, Cathedral Ceiling(s), Natural Woodwork, Vinyl, Multi Pn Wn, Central Vaccum
Heating Gas Hot Air Furnace, Forced Air
Cooling Central Air
Fireplaces Type Masonry, Woodburning Fireplce
Appliance Gas Range, Dishwasher, Refrigerator, Pantry, Kit Island, Hrd Surface Counters
Exterior
Parking Features Attached, Detached, RV Parking, Workshop in Garage, Garage Door Opener, Off Site, See Remarks, Oversized
Garage Spaces 4.0
Amenities Available Cable TV, Patio, Water Softener, Hot Water, High Speed Internet
View Y/N true
View Territorial
Roof Type Composition Shingle
Building
Lot Description Fenced Yard, Sprinkler - Automatic, Level, Cul-De-Sac, Oversized Lot, Fencing
Story 1
Architectural Style Rancher
Structure Type Vinyl Siding
New Construction false
Schools
Elementary Schools Trenwood
Middle Schools East Valley
High Schools East Valley
School District East Valley
Others
Acceptable Financing VA Loan, Conventional, Cash
Listing Terms VA Loan, Conventional, Cash
Read Less Info
Want to know what your home might be worth? Contact us for a FREE valuation!

Our team is ready to help you sell your home for the highest possible price ASAP
"My job is to find and attract mastery-based agents to the office, protect the culture, and make sure everyone is happy! "






