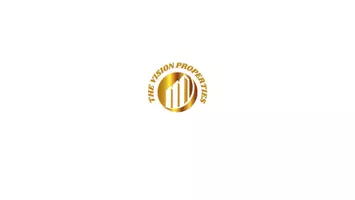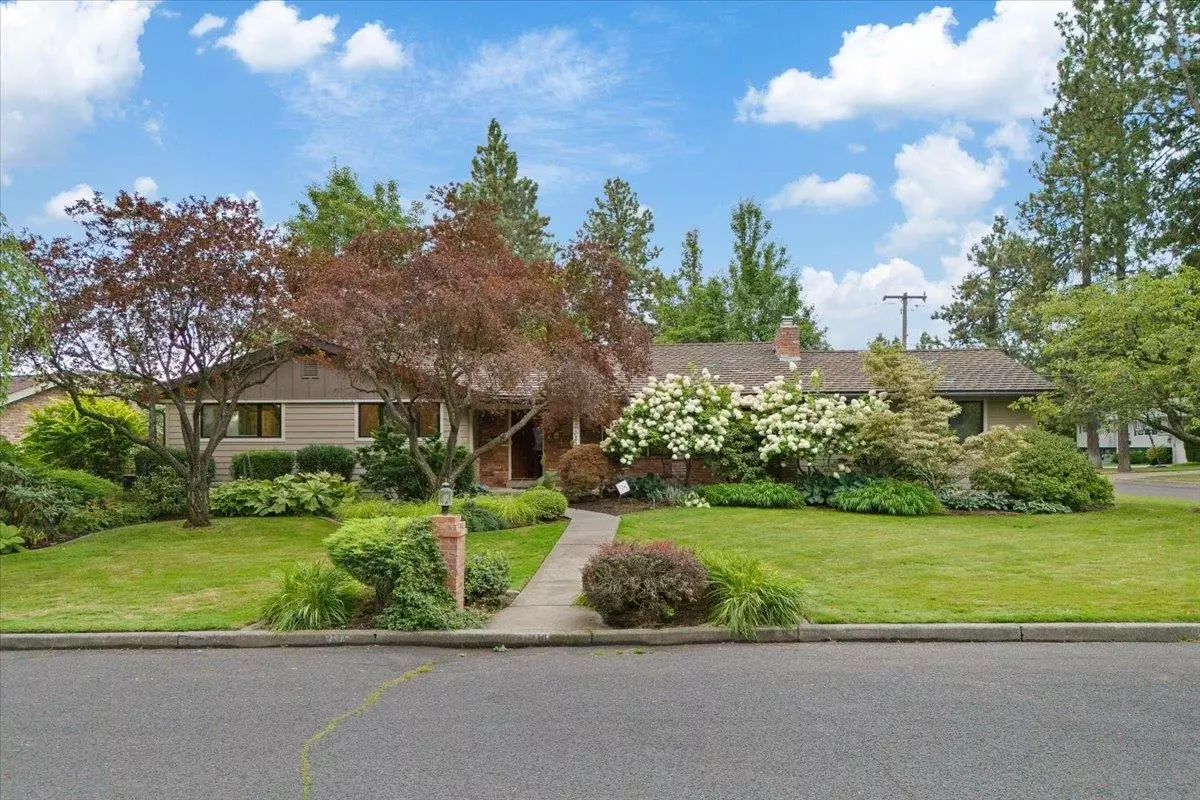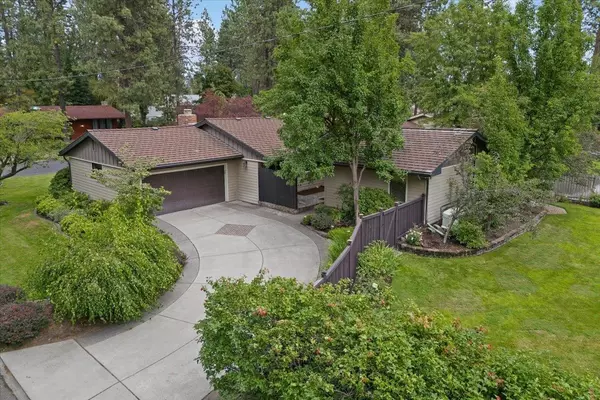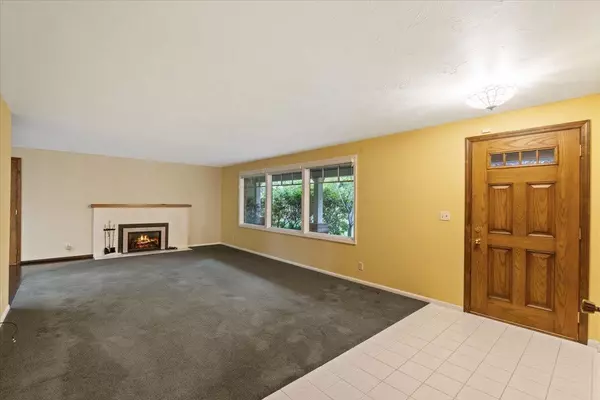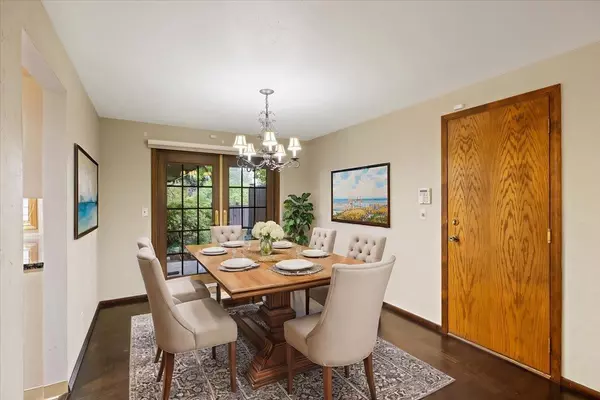Bought with Cathy Dernbach
$585,000
$613,000
4.6%For more information regarding the value of a property, please contact us for a free consultation.
5 Beds
3 Baths
2,941 SqFt
SOLD DATE : 11/25/2024
Key Details
Sold Price $585,000
Property Type Single Family Home
Sub Type Residential
Listing Status Sold
Purchase Type For Sale
Square Footage 2,941 sqft
Price per Sqft $198
MLS Listing ID 202422105
Sold Date 11/25/24
Style Rancher
Bedrooms 5
Year Built 1965
Annual Tax Amount $5,100
Lot Size 0.280 Acres
Lot Dimensions 0.28
Property Sub-Type Residential
Property Description
Beautiful South Hill Rancher, well maintained, excellent location, single owner! The main floor features 4 bedrooms including primary en-suite, a second bath, formal living room with gas fireplace, spacious kitchen with granite countertops, dining room, and family room with wood stove, cathedral ceilings and large windows to provide plentiful natural light. Also, a main floor laundry area was added in the 4th bedroom closet. Freshly painted and new carpet just installed. The basement brings a 5th bedroom, 3/4 bath with second laundry area, an additional large family room with exterior access, and extra storage room. Beautifully landscaped .28 acre corner lot with private fenced backyard and full sprinkler system. Updated fiber cement siding. Attached two car garage and long lasting ceramic tile roof to keep you warm and dry in the winter! Generator wired in to turn on automatically in case of power outage.
Location
State WA
County Spokane
Rooms
Basement Partial, Partially Finished, Rec/Family Area, Laundry, Walk-Out Access
Interior
Interior Features Utility Room, Wood Floor, Cathedral Ceiling(s), Multi Pn Wn
Heating Gas Hot Air Furnace, Electric, Forced Air, Heat Pump, Humidifier
Cooling Central Air
Fireplaces Type Gas
Appliance Built-In Range/Oven, Gas Range, Dishwasher, Refrigerator, Disposal, Washer, Dryer, Hrd Surface Counters
Exterior
Parking Features Attached, Garage Door Opener
Garage Spaces 2.0
Amenities Available Cable TV, Deck, Water Softener, Hot Water
View Y/N true
Roof Type Tile
Building
Lot Description Fenced Yard, Sprinkler - Automatic, Level, Corner Lot
Story 1
Architectural Style Rancher
Structure Type Fiber Cement
New Construction false
Schools
Elementary Schools Hamblen
Middle Schools Peperzak
High Schools Ferris
School District Spokane Dist 81
Others
Acceptable Financing FHA, VA Loan, Conventional, Cash
Listing Terms FHA, VA Loan, Conventional, Cash
Read Less Info
Want to know what your home might be worth? Contact us for a FREE valuation!

Our team is ready to help you sell your home for the highest possible price ASAP
"My job is to find and attract mastery-based agents to the office, protect the culture, and make sure everyone is happy! "
