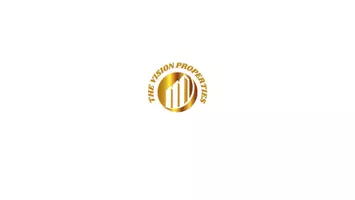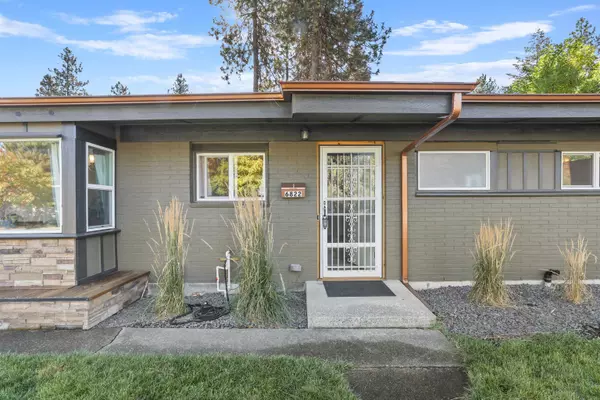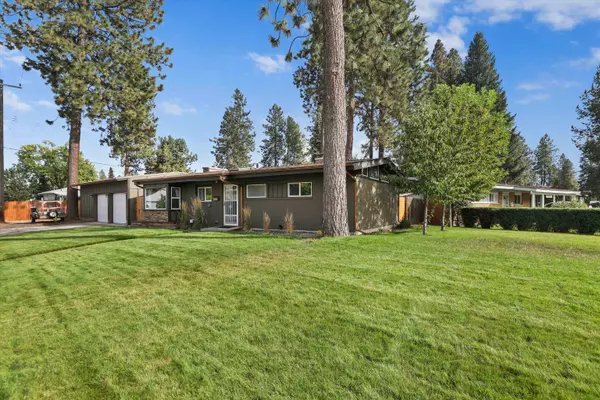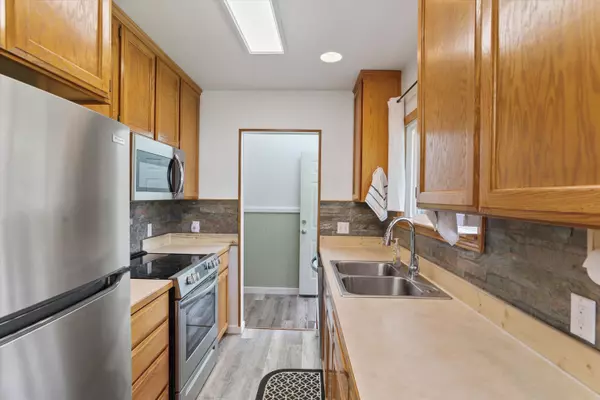Bought with Adrianne Geyer
$356,500
$365,000
2.3%For more information regarding the value of a property, please contact us for a free consultation.
3 Beds
2 Baths
2,016 SqFt
SOLD DATE : 11/26/2024
Key Details
Sold Price $356,500
Property Type Single Family Home
Sub Type Residential
Listing Status Sold
Purchase Type For Sale
Square Footage 2,016 sqft
Price per Sqft $176
MLS Listing ID 202422792
Sold Date 11/26/24
Style Rancher
Bedrooms 3
Year Built 1955
Annual Tax Amount $3,115
Lot Size 7,840 Sqft
Lot Dimensions 0.18
Property Sub-Type Residential
Property Description
Move-in ready! 3-bed 1.5 bath brick rancher w/a basement that's been nicely updated! New flooring & energy-efficient windows were put in just last year. New Roof in 2023. Upgraded main floor bath features gorgeous full tile shower/bath & new vanity. Stainless appliances included in the sale bring the kitchen up to date, as does the tile backsplash. A bay window makes the dining area a casual spot to eat, study or gaze into the yard. Enjoy the outdoor space on this grassy & level corner lot with a sprinkler system & fenced back yard for privacy & security. Keep your sports equipment & tools organized in the 24 x 30 SHOP detached garage. Alley access to a 3rd garage door + room to park RV's or toys. Basement has a 1/2 bath already in, with the shower hook-up in place. Family room, workout room, or 4th bedroom is framed in & ready to finish to your liking. Lots of shelves & storage space, too! This wonderful home is in a solid neighborhood that is close to schools, medical care, shopping, restaurants & malls.
Location
State WA
County Spokane
Rooms
Basement Partially Finished, RI Bath, Laundry
Interior
Interior Features Wood Floor, Window Bay Bow, Skylight(s), Vinyl, Multi Pn Wn
Fireplaces Type Gas
Appliance Free-Standing Range, Dishwasher, Refrigerator, Disposal, Microwave, Washer, Dryer
Exterior
Parking Features Detached, Workshop in Garage, Garage Door Opener, Off Site, Alley Access, Oversized
Garage Spaces 2.0
Amenities Available High Speed Internet
View Y/N true
View Territorial
Roof Type Composition Shingle
Building
Lot Description Fenced Yard, Sprinkler - Partial, Treed, Level, Corner Lot, Oversized Lot, Fencing
Story 1
Architectural Style Rancher
Structure Type Brick
New Construction false
Schools
Elementary Schools Linwood
Middle Schools Salk
High Schools Shadle Park
School District Spokane Dist 81
Others
Acceptable Financing FHA, VA Loan, Conventional, Cash, Exchange
Listing Terms FHA, VA Loan, Conventional, Cash, Exchange
Read Less Info
Want to know what your home might be worth? Contact us for a FREE valuation!

Our team is ready to help you sell your home for the highest possible price ASAP
"My job is to find and attract mastery-based agents to the office, protect the culture, and make sure everyone is happy! "






