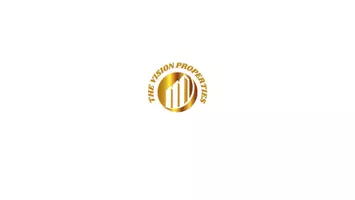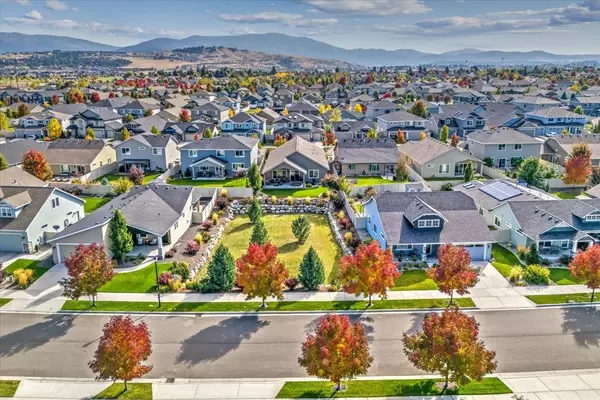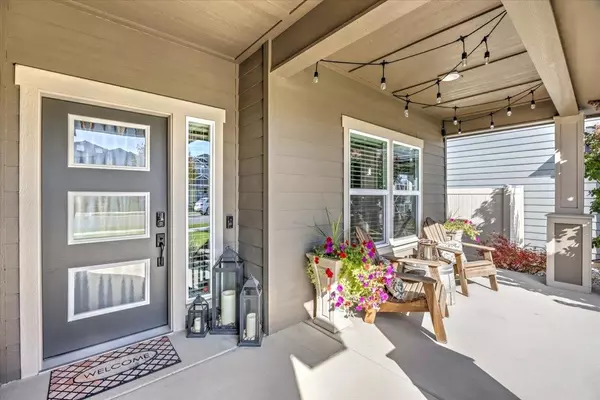Bought with Connie Smith
$625,000
$629,900
0.8%For more information regarding the value of a property, please contact us for a free consultation.
3 Beds
2 Baths
2,003 SqFt
SOLD DATE : 11/27/2024
Key Details
Sold Price $625,000
Property Type Single Family Home
Sub Type Residential
Listing Status Sold
Purchase Type For Sale
Square Footage 2,003 sqft
Price per Sqft $312
Subdivision River District
MLS Listing ID 202424306
Sold Date 11/27/24
Style Rancher
Bedrooms 3
Year Built 2017
Annual Tax Amount $5,569
Lot Size 6,098 Sqft
Lot Dimensions 0.14
Property Sub-Type Residential
Property Description
WOW!! Absolutely Pristine rancher in the River District. This ‘Roslyn' by Greenstone floor plan is better than new & backs up to a green space for complete PRIVACY! The open & bright floor plans features all main floor living, cathedral ceilings, LVP flooring, gas fireplace with tile surround, custom built ins & large dining space. The chef's kitchen is boasts a gas range, stainless appliances, granite countertops, full tile backsplash, pantry & island with custom pendant lighting. Step out to the oversized covered back patio which overlooks the large green space with trees & lush landscaping. The spa-inspired primary suite has dual vanity, granite countertops, tiled walk in shower, walk in closet and is connected to the main floor laundry room. The River District is a special community featuring walking/biking paths, tree lined streets, numerous parks, multiple restaurants within walking distance & only steps from the Spokane River & Centennial trail. Don't miss the most sought after Greenstone floor plan.
Location
State WA
County Spokane
Rooms
Basement Crawl Space
Interior
Interior Features Utility Room, Cathedral Ceiling(s)
Heating Gas Hot Air Furnace, Forced Air
Cooling Central Air
Fireplaces Type Gas
Appliance Gas Range, Dishwasher, Refrigerator, Disposal, Microwave, Pantry, Kit Island, Hrd Surface Counters
Exterior
Parking Features Attached, Garage Door Opener, Oversized
Garage Spaces 2.0
Amenities Available Cable TV, Patio, High Speed Internet
View Y/N true
View Mountain(s), Park/Greenbelt, Territorial
Roof Type Composition Shingle
Building
Lot Description Sprinkler - Automatic, Level, Secluded, Open Lot, Plan Unit Dev, CC & R, Fencing
Story 1
Architectural Style Rancher
Structure Type Fiber Cement
New Construction false
Schools
Elementary Schools Riverbend
Middle Schools Greenacres
High Schools Ridgeline
School District Central Valley
Others
Acceptable Financing FHA, VA Loan, Conventional, Cash
Listing Terms FHA, VA Loan, Conventional, Cash
Read Less Info
Want to know what your home might be worth? Contact us for a FREE valuation!

Our team is ready to help you sell your home for the highest possible price ASAP
"My job is to find and attract mastery-based agents to the office, protect the culture, and make sure everyone is happy! "






