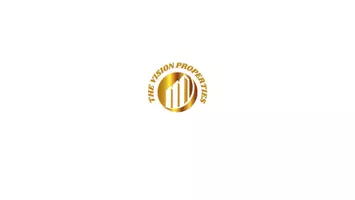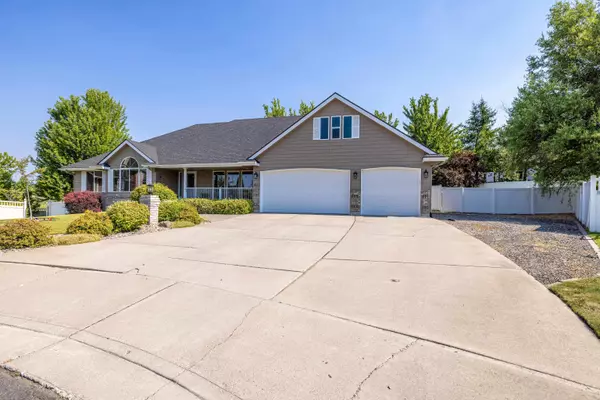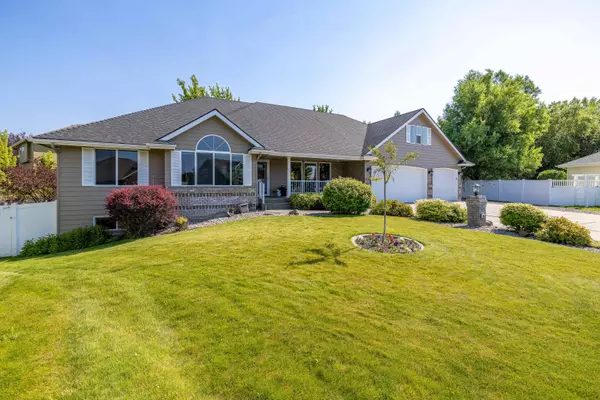Bought with Tiffany Ferraro
$670,000
$699,900
4.3%For more information regarding the value of a property, please contact us for a free consultation.
7 Beds
4 Baths
4,446 SqFt
SOLD DATE : 11/27/2024
Key Details
Sold Price $670,000
Property Type Single Family Home
Sub Type Residential
Listing Status Sold
Purchase Type For Sale
Square Footage 4,446 sqft
Price per Sqft $150
Subdivision Five Mile Heights
MLS Listing ID 202424089
Sold Date 11/27/24
Style Rancher
Bedrooms 7
Year Built 2002
Annual Tax Amount $5,340
Lot Size 0.310 Acres
Lot Dimensions 0.31
Property Sub-Type Residential
Property Description
Five Mile Prairie! One owner daylight rancher on oversized cul de sac lot located only a stone's throw away from Sky Prairie Park. Tons of updates including a new roof, fresh exterior paint, newer appliances and some new vinyl windows. Large island kitchen with hardwood floors opens to the great room with a 2 sided gas fireplace. Very spacious table space in kitchen seats 14+ people if needed. Finished bonus room above the 3 car garage offers a great theater room option or additional bedroom. Full finished daylight walkout basement has a large family room with bar area. Huge laundry room. Enjoy the privacy from the deck overlooking the backyard. Lots of shade trees. New garage doors. A lot of sq ft for the $!!
Location
State WA
County Spokane
Rooms
Basement Full, Finished, Daylight, Rec/Family Area, Walk-Out Access
Interior
Interior Features Utility Room, Wood Floor, Cathedral Ceiling(s), Natural Woodwork, Window Bay Bow, Vinyl
Heating Gas Hot Air Furnace, Forced Air
Cooling Central Air
Fireplaces Type Gas
Appliance Free-Standing Range, Dishwasher, Refrigerator, Microwave, Pantry, Kit Island
Exterior
Parking Features Attached, RV Parking, Off Site
Garage Spaces 3.0
Amenities Available Deck, Patio
View Y/N true
Roof Type Composition Shingle
Building
Lot Description Fenced Yard, Sprinkler - Automatic, Treed, Level, Cul-De-Sac, Oversized Lot, CC & R, Fencing
Architectural Style Rancher
Structure Type Brk Accent,Hardboard Siding
New Construction false
Schools
Elementary Schools Prairie View
Middle Schools Northwood
High Schools Mead
School District Mead
Others
Acceptable Financing FHA, VA Loan, Conventional, Cash
Listing Terms FHA, VA Loan, Conventional, Cash
Read Less Info
Want to know what your home might be worth? Contact us for a FREE valuation!

Our team is ready to help you sell your home for the highest possible price ASAP
"My job is to find and attract mastery-based agents to the office, protect the culture, and make sure everyone is happy! "






