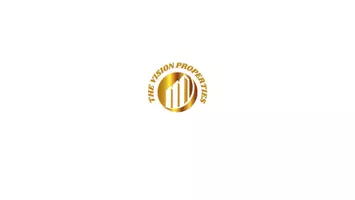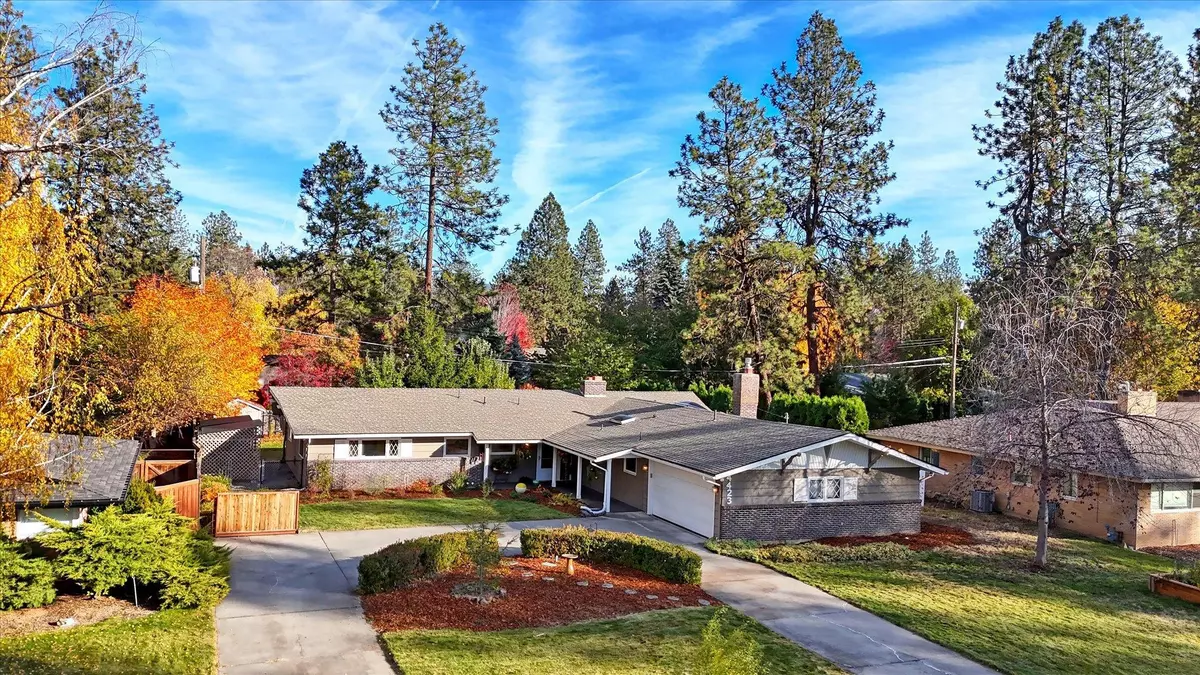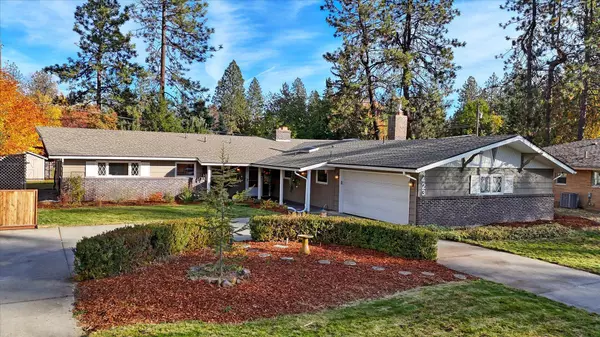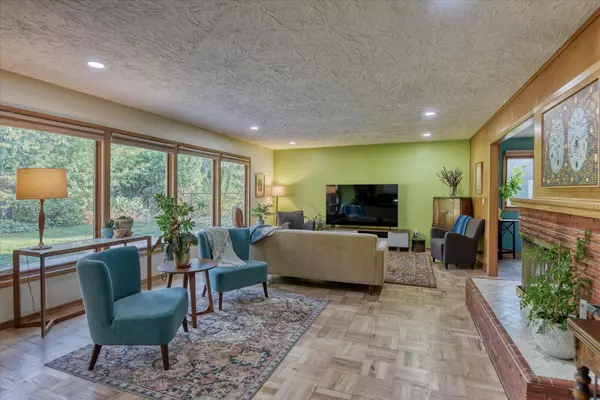Bought with Ashley VanGeystel
$620,000
$620,000
For more information regarding the value of a property, please contact us for a free consultation.
3 Beds
3 Baths
2,409 SqFt
SOLD DATE : 12/13/2024
Key Details
Sold Price $620,000
Property Type Single Family Home
Sub Type Residential
Listing Status Sold
Purchase Type For Sale
Square Footage 2,409 sqft
Price per Sqft $257
Subdivision Glennaire
MLS Listing ID 202424946
Sold Date 12/13/24
Style Rancher
Bedrooms 3
Year Built 1957
Annual Tax Amount $4,913
Lot Size 0.360 Acres
Lot Dimensions 0.36
Property Sub-Type Residential
Property Description
Welcome to this one-level, 3 bedroom 2.5 bath home in the heart of South Hill! This beautifully updated mid-century gem boasts no steps, making it perfect for easy living. Step into the spacious living room, where a cozy wood fireplace sets the perfect ambiance. The updated kitchen is complete with a central island and double ovens. The master suite is fully remodeled and features a double vanity, standalone tub, walk-in shower, and bidet. You'll appreciate the comfort of a new furnace and heat pump, along with central A/C for those warm summer days. Every window in the home has power shades for added convenience, and the refinished hardwood floors bring warmth and character throughout. Recent updates include a new range and refrigerator, both installed in 2022 and 2023 and a sewer line replacement in 2022. Plus, the back patio is wired for a hot tub, making it the perfect spot for relaxation. Situated in a beautiful neighborhood, you'll enjoy the convenience of nearby shopping and restaurants.
Location
State WA
County Spokane
Rooms
Basement Slab, None
Interior
Interior Features Utility Room, Wood Floor, Natural Woodwork, Windows Wood
Heating Gas Hot Air Furnace, Forced Air, Heat Pump
Cooling Central Air
Fireplaces Type Masonry, Gas
Appliance Free-Standing Range, Double Oven, Dishwasher, Refrigerator, Disposal, Microwave, Kit Island, Washer, Dryer
Exterior
Parking Features Attached, Garage Door Opener, Off Site, Electric Vehicle Charging Station(s)
Garage Spaces 2.0
Amenities Available Patio
View Y/N true
View City
Roof Type Composition Shingle
Building
Lot Description Fenced Yard, Sprinkler - Automatic, Treed, Level, City Bus (w/in 6 blks), Oversized Lot
Story 1
Architectural Style Rancher
Structure Type Brk Accent,Wood
New Construction false
Schools
Elementary Schools Hamblen
Middle Schools Chase
High Schools Ferris
School District Spokane Dist 81
Others
Acceptable Financing FHA, VA Loan, Conventional, Cash
Listing Terms FHA, VA Loan, Conventional, Cash
Read Less Info
Want to know what your home might be worth? Contact us for a FREE valuation!

Our team is ready to help you sell your home for the highest possible price ASAP
"My job is to find and attract mastery-based agents to the office, protect the culture, and make sure everyone is happy! "






