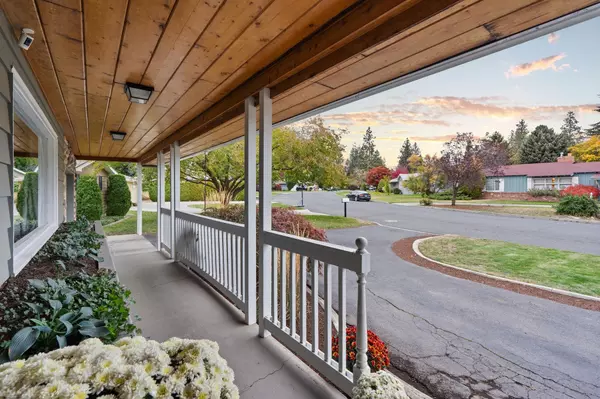Bought with Kathy Bixler
$607,000
$615,000
1.3%For more information regarding the value of a property, please contact us for a free consultation.
5 Beds
2 Baths
3,006 SqFt
SOLD DATE : 12/16/2024
Key Details
Sold Price $607,000
Property Type Single Family Home
Sub Type Residential
Listing Status Sold
Purchase Type For Sale
Square Footage 3,006 sqft
Price per Sqft $201
MLS Listing ID 202425380
Sold Date 12/16/24
Style Rancher
Bedrooms 5
Year Built 1955
Lot Size 8,712 Sqft
Lot Dimensions 0.2
Property Sub-Type Residential
Property Description
Nestled near Manito Golf & Country Club, Luna, and just minutes from the High Drive Bluff, this turn-key 5-bed, 2-bath rancher spans 3,006 sq ft, blending modern updates with functional space. The main floor features a spacious, updated kitchen with a large island, quartz and marble countertops, newer appliances, Huntwood cabinets, and a pantry. A slider off the dining area opens to a deck, perfect for outdoor dining. Enjoy a cozy living room with a fireplace, 3 bedrooms, and an updated full bath on this level. Downstairs offers two additional bedrooms with egress windows, a second bath, a gym area, and a second living room. Outside, the newly designed backyard includes a flat grassy area, sprinkler system, room for RV or playhouse, new Barn & Blossom landscaping and a decomposed granite patio perfect for a fire pit and lounge area. Alley access and an attached pass-through garage make it ideal for a golf cart or outdoor toys. This move-in-ready home is thoughtfully designed for comfort and convenience.
Location
State WA
County Spokane
Rooms
Basement Full, Partially Finished, Rec/Family Area, Laundry, Workshop
Interior
Interior Features Wood Floor, Vinyl
Heating Gas Hot Air Furnace, Forced Air
Cooling Central Air
Fireplaces Type Masonry
Appliance Built-In Range/Oven, Gas Range, Double Oven, Dishwasher, Refrigerator, Disposal, Microwave, Pantry, Kit Island, Hrd Surface Counters
Exterior
Parking Features Attached, RV Parking, Workshop in Garage, Garage Door Opener, Off Site, Alley Access, Oversized, Electric Vehicle Charging Station(s)
Garage Spaces 3.0
Amenities Available Deck, Patio, Hot Water
View Y/N true
Roof Type Composition Shingle
Building
Lot Description Fenced Yard, Sprinkler - Partial, Level
Story 1
Architectural Style Rancher
Structure Type Wood,Fiber Cement
New Construction false
Schools
Elementary Schools Mullan Road
Middle Schools Peperzak
High Schools Lewis & Clark
School District Spokane Dist 81
Others
Acceptable Financing FHA, VA Loan, Conventional, Cash
Listing Terms FHA, VA Loan, Conventional, Cash
Read Less Info
Want to know what your home might be worth? Contact us for a FREE valuation!

Our team is ready to help you sell your home for the highest possible price ASAP
"My job is to find and attract mastery-based agents to the office, protect the culture, and make sure everyone is happy! "






