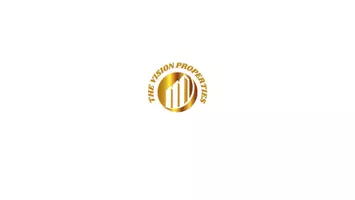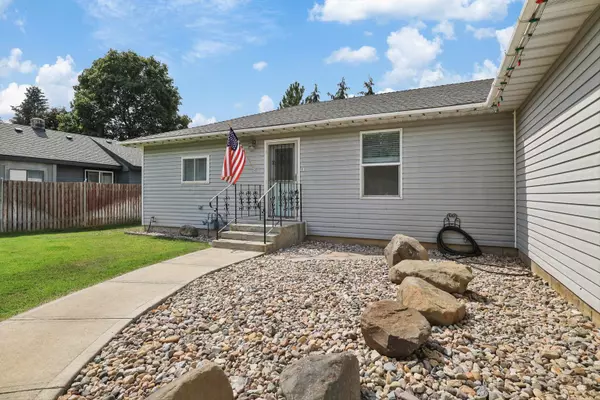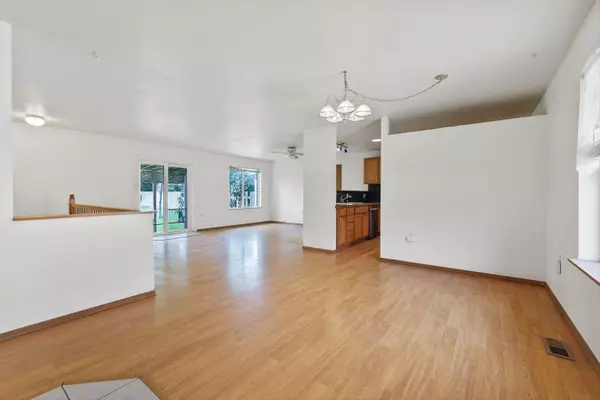Bought with Ripley Ramsey
$405,000
$414,900
2.4%For more information regarding the value of a property, please contact us for a free consultation.
4 Beds
3 Baths
3,080 SqFt
SOLD DATE : 12/18/2024
Key Details
Sold Price $405,000
Property Type Single Family Home
Sub Type Residential
Listing Status Sold
Purchase Type For Sale
Square Footage 3,080 sqft
Price per Sqft $131
MLS Listing ID 202421897
Sold Date 12/18/24
Style Rancher
Bedrooms 4
Year Built 2003
Annual Tax Amount $4,757
Lot Size 0.370 Acres
Lot Dimensions 0.37
Property Sub-Type Residential
Property Description
Step into this home's spacious open great room floor plan! The living area has a sliding glass door leading to a covered patio overlooking an oversized fenced bkyrd w/ garden area—an ideal spot for outdoor gatherings. The well-appointed kitchen is ready for your culinary adventures, complete with all appliances staying for your convenience. Adjacent to the kitchen, you'll find a main floor utility room equipped with a washer and dryer that are also included with the home. This thoughtfully designed residence offers 3 main floor bedrooms, incl the primary suite w/ a walk-in closet & a full ensuite bath w/ a jetted tub & dual head shower. The lower level provides a partially finished space w/ abundant potential for future improvements—perfect for creating a game room, home theater, or additional living space tailored to you. Additional highlights of this exceptional property include a a full spr sys, low maintenance vinyl siding & windows & a 24 x 24 shop in addition to the two-car att garage-ample storage!
Location
State WA
County Spokane
Rooms
Basement Full, Partially Finished, Daylight
Interior
Interior Features Utility Room, Vinyl, Multi Pn Wn
Heating Gas Hot Air Furnace, Forced Air
Cooling Central Air
Appliance Free-Standing Range, Gas Range, Dishwasher, Refrigerator, Disposal, Washer, Dryer
Exterior
Parking Features Attached, Detached, RV Parking, Workshop in Garage, Garage Door Opener, Oversized
Garage Spaces 4.0
Amenities Available Sat Dish, Patio, Hot Water
View Y/N true
Roof Type Composition Shingle
Building
Lot Description Fenced Yard, Sprinkler - Automatic, Level, Open Lot, Oversized Lot, Garden
Story 1
Architectural Style Rancher
Structure Type Vinyl Siding
New Construction false
Schools
Elementary Schools Scott
Middle Schools Chase
High Schools Ferris
School District Spokane Dist 81
Others
Acceptable Financing Conventional, Cash
Listing Terms Conventional, Cash
Read Less Info
Want to know what your home might be worth? Contact us for a FREE valuation!

Our team is ready to help you sell your home for the highest possible price ASAP
"My job is to find and attract mastery-based agents to the office, protect the culture, and make sure everyone is happy! "






