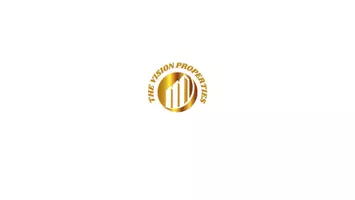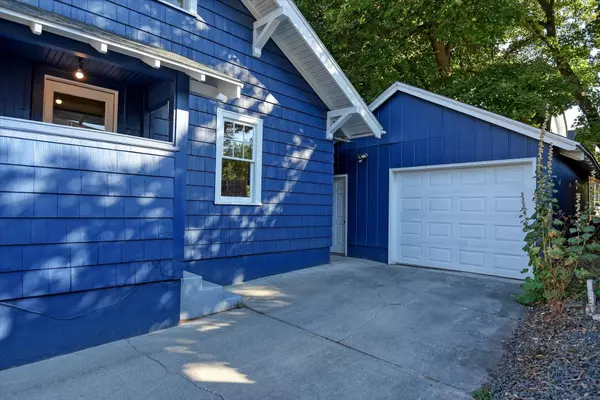Bought with Terri Harrod
$380,990
$389,990
2.3%For more information regarding the value of a property, please contact us for a free consultation.
3 Beds
2 Baths
2,240 SqFt
SOLD DATE : 12/19/2024
Key Details
Sold Price $380,990
Property Type Single Family Home
Sub Type Residential
Listing Status Sold
Purchase Type For Sale
Square Footage 2,240 sqft
Price per Sqft $170
MLS Listing ID 202424219
Sold Date 12/19/24
Style Bungalow,Craftsman
Bedrooms 3
Year Built 1923
Annual Tax Amount $3,166
Lot Size 6,098 Sqft
Lot Dimensions 0.14
Property Sub-Type Residential
Property Description
Craftsman is an urban delight, in the heart of the Perry District. English country rock walls elevate this large corner lot home giving it space & privacy. Walking friendly to some of the city's most fun dining, farmers market, & shops. The antique front door opens into a spacious main floor with living & dining areas, original & maintained hardwood floors, crown molding, original glass doorknobs, gas fireplace, 2 beds, 1 bath, ample sized kitchen, & main floor washer & dryer. The lower level has high ceilings, an extra-large family room with fireplace, lots of light, an egress window, a bathroom, & a 3rd paneled bedroom. Plenty of space on the top level - a large open room spanning the length of the house - to further customize into whatever you dream; more bedrooms, bath, study etc. A 1 car garage is a few short steps away from the back kitchen door & electrical box has the capacity for a 220Volt outlet for an electric vehicle. A fenced area & covered patio on the Eastside make for year around outdoor use.
Location
State WA
County Spokane
Rooms
Basement Full, Partially Finished, Rec/Family Area, Laundry, See Remarks
Interior
Interior Features Wood Floor, Windows Wood
Heating Gas Hot Air Furnace, Hot Water
Cooling Window Unit(s)
Fireplaces Type Gas
Appliance Built-In Range/Oven, Dishwasher, Refrigerator
Exterior
Parking Features Detached, Garage Door Opener, Off Site
Garage Spaces 1.0
Amenities Available Cable TV, Patio
View Y/N true
Roof Type Composition Shingle
Building
Lot Description Level
Story 2
Architectural Style Bungalow, Craftsman
Structure Type Brk Accent,Shake Siding,Cedar,See Remarks
New Construction false
Schools
Elementary Schools Grant
Middle Schools Sac
High Schools Lewis & Clark
School District Spokane Dist 81
Others
Acceptable Financing FHA, VA Loan, Conventional, Cash
Listing Terms FHA, VA Loan, Conventional, Cash
Read Less Info
Want to know what your home might be worth? Contact us for a FREE valuation!

Our team is ready to help you sell your home for the highest possible price ASAP
"My job is to find and attract mastery-based agents to the office, protect the culture, and make sure everyone is happy! "






