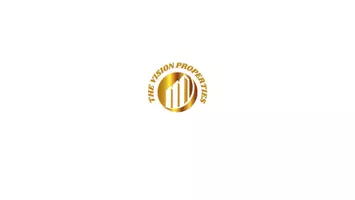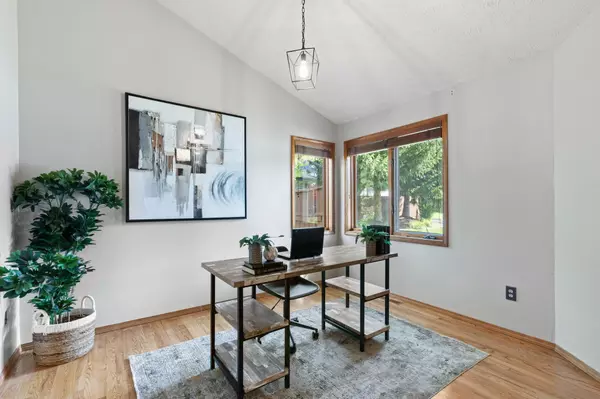Bought with Randy Wells
$810,000
$829,900
2.4%For more information regarding the value of a property, please contact us for a free consultation.
5 Beds
4 Baths
3,660 SqFt
SOLD DATE : 01/21/2025
Key Details
Sold Price $810,000
Property Type Single Family Home
Sub Type Residential
Listing Status Sold
Purchase Type For Sale
Square Footage 3,660 sqft
Price per Sqft $221
MLS Listing ID 202421895
Sold Date 01/21/25
Style Contemporary
Bedrooms 5
Year Built 1986
Annual Tax Amount $8,854
Lot Size 0.290 Acres
Lot Dimensions 0.29
Property Sub-Type Residential
Property Description
Your dream South Hill lifestyle starts here! Just blocks from Manito Country Club. Revitalized with fresh paint, new carpeting, and modern lighting this home boasts five bedrooms, four bathrooms, and two spacious living areas. The main floor stuns with a grand entryway, a light-filled living room with vaulted ceilings, and abundant windows. The gourmet kitchen features double ovens, custom cabinets, a copper farmhouse sink, beverage fridge, granite countertops, a built-in pantry, and an island perfect for entertaining. The dining room charms with a stone fireplace and French doors opening to the patio. The primary suite dazzles with a cozy sitting area, walk-in closet, and a spa-like bathroom. The finished basement offers a bedroom, bathroom, rec room and hobby room. Outdoors, unwind by the serene waterfall and pond, relax in the hot tub under the pergola, or entertain on the patio surrounded by lush landscaping. Located on a quiet cul-de-sac near schools, Luna restaurant, and High Drive bluff hiking trails.
Location
State WA
County Spokane
Rooms
Basement Full, Finished, Rec/Family Area, Workshop
Interior
Interior Features Utility Room, Wood Floor, Cathedral Ceiling(s), Natural Woodwork
Heating Gas Hot Air Furnace, Forced Air, Radiant Floor
Cooling Central Air
Fireplaces Type Masonry, Gas
Appliance Grill, Double Oven, Dishwasher, Refrigerator, Disposal, Microwave, Pantry, Kit Island, Washer, Dryer, Hrd Surface Counters
Exterior
Parking Features Attached, Garage Door Opener
Garage Spaces 3.0
Amenities Available Spa/Hot Tub, Cable TV, Patio, High Speed Internet
View Y/N true
Roof Type Composition Shingle
Building
Lot Description Fenced Yard, Sprinkler - Automatic, Treed, Level, Cul-De-Sac, Oversized Lot
Story 2
Architectural Style Contemporary
Structure Type Brk Accent,Wood
New Construction false
Schools
Elementary Schools Hamblen
Middle Schools Chase
High Schools Ferris
School District Spokane Dist 81
Others
Acceptable Financing VA Loan, Conventional, Cash
Listing Terms VA Loan, Conventional, Cash
Read Less Info
Want to know what your home might be worth? Contact us for a FREE valuation!

Our team is ready to help you sell your home for the highest possible price ASAP
"My job is to find and attract mastery-based agents to the office, protect the culture, and make sure everyone is happy! "






