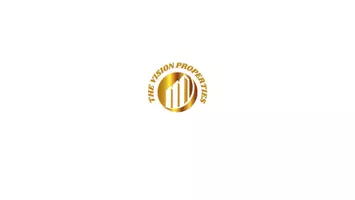Bought with Kelly Right RE of Seattle LLC
$1,945,000
$1,998,000
2.7%For more information regarding the value of a property, please contact us for a free consultation.
5 Beds
2.5 Baths
3,320 SqFt
SOLD DATE : 01/21/2025
Key Details
Sold Price $1,945,000
Property Type Single Family Home
Sub Type Residential
Listing Status Sold
Purchase Type For Sale
Square Footage 3,320 sqft
Price per Sqft $585
Subdivision Newcastle
MLS Listing ID 2281064
Sold Date 01/21/25
Style 12 - 2 Story
Bedrooms 5
Full Baths 2
Half Baths 1
HOA Fees $75/ann
Year Built 2004
Annual Tax Amount $14,539
Lot Size 8,263 Sqft
Property Sub-Type Residential
Property Description
Experience luxury living in The Reserve at Newcastle. Situated on a secluded & private lot at the end of a cul-de-sac. Spacious kitchen w/ stainless appliances & granite counters. Glass slider to back patio w/ views of a serene green space. The main floor showcases hardwood floors & elegant details throughout. Living room w/ gas fireplace & versatile room that can serve as den / office / 5th bedroom. Upstairs features a primary suite w/ tranquil wooded views, soaking tub, walk-in shower, & walk-in closet w/ a pass through connecting the laundry room. 3 additional bedrooms & a full bathroom. 3 car garage. Issaquah Schools. Located next to the Golf Club at Newcastle & Cougar Mountain trails. Minutes to Bellevue, Issaquah, & SeaTac Airport.
Location
State WA
County King
Area 500 - East Side/South Of I-90
Rooms
Basement None
Main Level Bedrooms 1
Interior
Interior Features Bath Off Primary, Ceramic Tile, Double Pane/Storm Window, Dining Room, Fireplace, Fireplace (Primary Bedroom), French Doors, Hardwood, Security System, Skylight(s), Vaulted Ceiling(s), Walk-In Closet(s), Wall to Wall Carpet, Water Heater
Flooring Ceramic Tile, Hardwood, Carpet
Fireplaces Number 2
Fireplaces Type Gas
Fireplace true
Appliance Dishwasher(s), Double Oven, Dryer(s), Microwave(s), Refrigerator(s), Stove(s)/Range(s), Washer(s)
Exterior
Exterior Feature Cement Planked, Stone
Garage Spaces 3.0
Community Features CCRs, Golf, Playground, Trail(s)
Amenities Available Cable TV, Dog Run, Fenced-Partially, Sprinkler System
View Y/N No
Roof Type Composition
Garage Yes
Building
Lot Description Cul-De-Sac, Dead End Street, Paved, Secluded, Sidewalk
Story Two
Sewer Sewer Connected
Water Public
Architectural Style Craftsman
New Construction No
Schools
Elementary Schools Newcastle
Middle Schools Cougar Mountain Middle
High Schools Liberty Snr High
School District Issaquah
Others
Senior Community No
Acceptable Financing Cash Out, Conventional
Listing Terms Cash Out, Conventional
Read Less Info
Want to know what your home might be worth? Contact us for a FREE valuation!

Our team is ready to help you sell your home for the highest possible price ASAP

"Three Trees" icon indicates a listing provided courtesy of NWMLS.
"My job is to find and attract mastery-based agents to the office, protect the culture, and make sure everyone is happy! "






