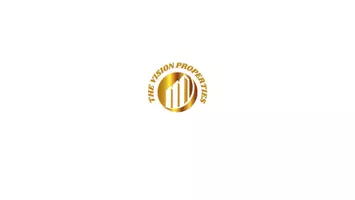Bought with COMPASS
$1,100,000
$1,100,000
For more information regarding the value of a property, please contact us for a free consultation.
4 Beds
2.5 Baths
2,110 SqFt
SOLD DATE : 01/21/2025
Key Details
Sold Price $1,100,000
Property Type Single Family Home
Sub Type Residential
Listing Status Sold
Purchase Type For Sale
Square Footage 2,110 sqft
Price per Sqft $521
Subdivision Lake Desire
MLS Listing ID 2313908
Sold Date 01/21/25
Style 18 - 2 Stories w/Bsmnt
Bedrooms 4
Full Baths 2
Half Baths 1
Year Built 2000
Annual Tax Amount $7,907
Lot Size 1.334 Acres
Property Sub-Type Residential
Property Description
Nestled on a serene 1.3-acre lot, this picturesque home offers a rare combination of space, comfort, and breathtaking natural beauty. Situated on the shores of Lake Desire, the property boasts lake views and direct access to your own private dock. Each morning, you'll wake to the soothing sounds of nature—from the calls of song birds and Canadian Geese to the occasional sighting of deer roaming the grounds. Inside, a wall of windows invites natural light and frame panoramic views of the surrounding landscape. Offering the perfect blend of modern amenities and natural tranquility, a true sanctuary that will make every day feel like a vacation.
Location
State WA
County King
Area 340 - Renton/Benson Hill
Rooms
Basement Finished
Main Level Bedrooms 1
Interior
Interior Features Second Kitchen, Ceiling Fan(s), Double Pane/Storm Window, Dining Room, Fireplace, Hardwood, Loft, Vaulted Ceiling(s), Wall to Wall Carpet, Water Heater, Wet Bar, Wine/Beverage Refrigerator
Flooring Hardwood, Vinyl Plank, Carpet
Fireplaces Number 1
Fireplaces Type Gas
Fireplace true
Appliance Dishwasher(s), Dryer(s), Disposal, Microwave(s), Refrigerator(s), Stove(s)/Range(s), Washer(s)
Exterior
Exterior Feature Wood
Amenities Available Deck, Dock, Fenced-Partially, Outbuildings, Patio, Propane
Waterfront Description Lake,No Bank
View Y/N Yes
View Lake
Roof Type Composition
Building
Lot Description Drought Res Landscape, Paved
Story Two
Sewer Sewer Connected
Water Public
New Construction No
Schools
Elementary Schools Ridgewood Elem
Middle Schools Northwood Jnr High
High Schools Kentridge High
School District Kent
Others
Senior Community No
Acceptable Financing Cash Out, Conventional
Listing Terms Cash Out, Conventional
Read Less Info
Want to know what your home might be worth? Contact us for a FREE valuation!

Our team is ready to help you sell your home for the highest possible price ASAP

"Three Trees" icon indicates a listing provided courtesy of NWMLS.
"My job is to find and attract mastery-based agents to the office, protect the culture, and make sure everyone is happy! "






