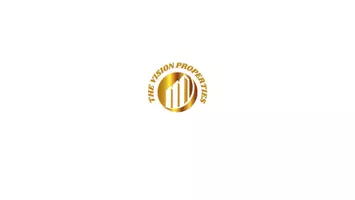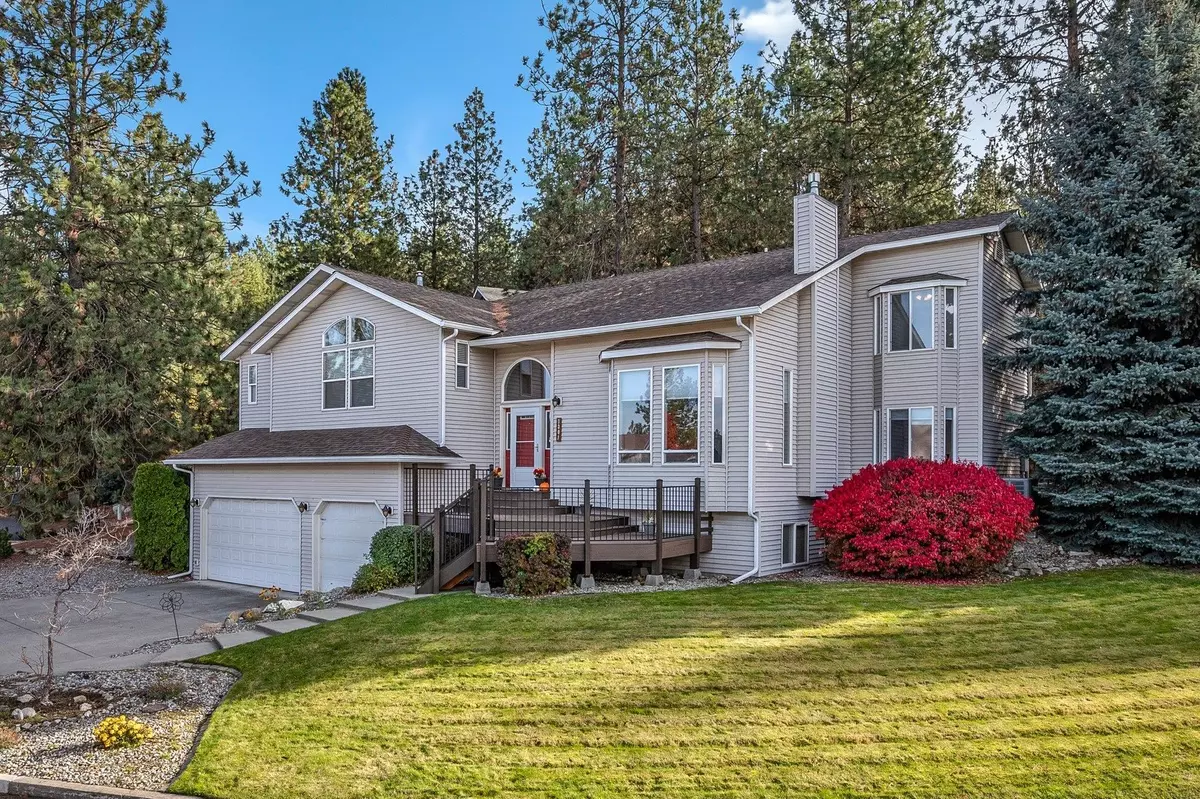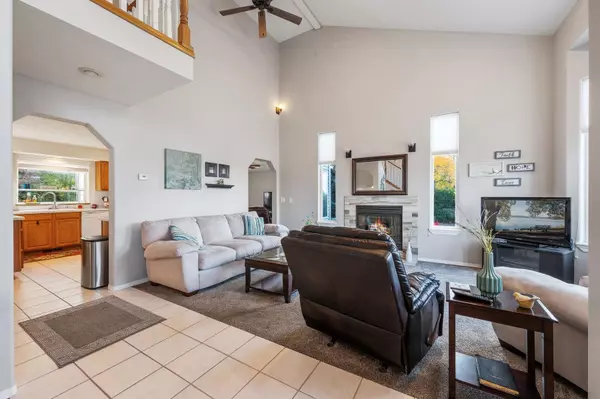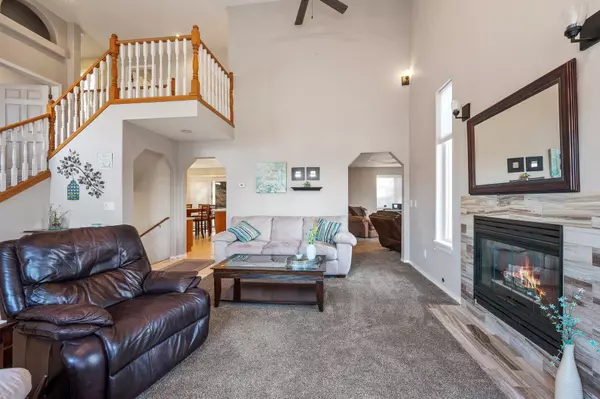Bought with Justin Smith
$560,000
$570,000
1.8%For more information regarding the value of a property, please contact us for a free consultation.
5 Beds
5 Baths
3,307 SqFt
SOLD DATE : 01/22/2025
Key Details
Sold Price $560,000
Property Type Single Family Home
Sub Type Residential
Listing Status Sold
Purchase Type For Sale
Square Footage 3,307 sqft
Price per Sqft $169
MLS Listing ID 202425129
Sold Date 01/22/25
Style Contemporary
Bedrooms 5
Year Built 1995
Lot Size 10,018 Sqft
Lot Dimensions 0.23
Property Sub-Type Residential
Property Description
Welcome to this stunning home featuring five spacious bedrooms and four and a half bathrooms! The main floor is designed for both relaxation and entertainment, showcasing a large living room, a formal dining room, and a cozy nook. This residence boasts impressive cathedral ceilings and two gas fireplaces, adding warmth and charm throughout. The expansive 600 sqft primary suite is a true retreat, complete with a luxurious garden tub, dual vanities, a shower, a large walk-in closet, and skylights that flood the space with natural light. There is also 3 large bedrooms upstairs with another ensuite bathroom. Step outside to the backyard, where you'll find a lovely deck that adjoins a private green space—perfect for outdoor gatherings or quiet evenings. The three-car garage, measuring 26' x 30' with over 16' ceilings, features a workroom that provides ample storage for all your needs. Located in a peaceful neighborhood, this beautiful home offers breathtaking sunset views and lovely landscaping.
Location
State WA
County Spokane
Rooms
Basement Partial, Finished, Walk-Out Access
Interior
Interior Features Utility Room, Wood Floor, Cathedral Ceiling(s), Vinyl
Heating Gas Hot Air Furnace, Electric, Forced Air, Heat Pump, Prog. Therm.
Cooling Central Air
Fireplaces Type Gas
Appliance Free-Standing Range, Dishwasher, Refrigerator, Disposal, Microwave, Pantry, Washer, Dryer
Exterior
Parking Features Attached, Under Building, Garage Door Opener, Oversized
Garage Spaces 4.0
Amenities Available Cable TV, Deck, Patio, High Speed Internet
View Y/N true
View City
Roof Type Composition Shingle
Building
Lot Description Views, Sprinkler - Automatic, Secluded, Corner Lot, Cul-De-Sac, Oversized Lot
Story 4
Architectural Style Contemporary
Structure Type Vinyl Siding
New Construction false
Schools
Elementary Schools Lincoln Heights
Middle Schools Chase
High Schools Ferris
School District Spokane Dist 81
Others
Acceptable Financing FHA, VA Loan, Conventional, Cash
Listing Terms FHA, VA Loan, Conventional, Cash
Read Less Info
Want to know what your home might be worth? Contact us for a FREE valuation!

Our team is ready to help you sell your home for the highest possible price ASAP
"My job is to find and attract mastery-based agents to the office, protect the culture, and make sure everyone is happy! "






