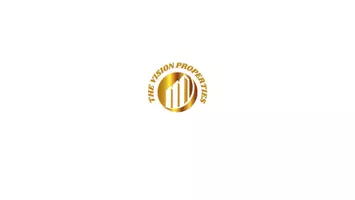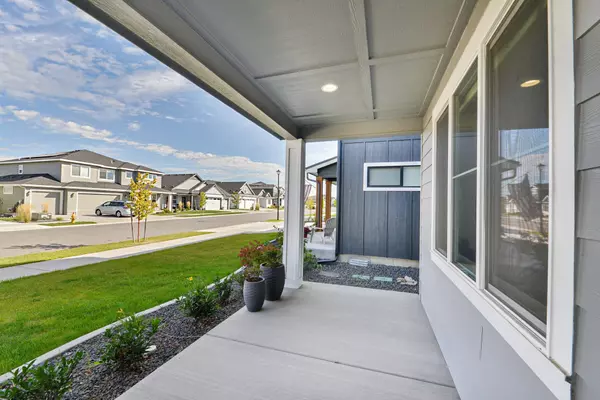Bought with Andrea Sitton
$735,000
$750,000
2.0%For more information regarding the value of a property, please contact us for a free consultation.
4 Beds
3 Baths
2,657 SqFt
SOLD DATE : 01/31/2025
Key Details
Sold Price $735,000
Property Type Single Family Home
Sub Type Residential
Listing Status Sold
Purchase Type For Sale
Square Footage 2,657 sqft
Price per Sqft $276
Subdivision River Crossing
MLS Listing ID 202423552
Sold Date 01/31/25
Style Rancher
Bedrooms 4
Year Built 2022
Annual Tax Amount $6,628
Lot Size 7,405 Sqft
Lot Dimensions 0.17
Property Sub-Type Residential
Property Description
Can't wait for new construction? Get into this gorgeous modern home with upgrades galore! 2022 Greenstone Jasper plan 4bd/3ba, 3 car garage w/ extended bay. Wide halls & vaulted ceilings greet you & main floor living w/ laundry right off the primary closet makes for easy living. 2 additional bedrooms & 1 bath round out the main floor. Upstairs, another LARGE primary suite w/ attached full bath. Quartz counters, kitchen w/ upgraded white oak soft close cabinets & drawers, glass backsplash to ceiling, gas cooktop, under-cabinet lighting, large island w/ sink & drawer microwave. Walk-in pantry w/ barn door closure. Slate gas fireplace anchors large open concept living/dining/kitchen area. Full primary bath w/ dual vanity & water closet, huge walk-in closet. Electric blinds in living, primary & front room. Smart home system w/ app control. Solar installed. Upgraded landscaping, patio slab fully covered, stubbed for gas grill, electrical available to add heater, wired for hot tub. Golf cart accessible!
Location
State WA
County Spokane
Rooms
Basement Crawl Space
Interior
Interior Features Utility Room, Cathedral Ceiling(s), Vinyl, Multi Pn Wn
Fireplaces Type Gas
Appliance Free-Standing Range, Gas Range, Dishwasher, Refrigerator, Disposal, Microwave, Pantry, Kit Island
Exterior
Parking Features Attached, Garage Door Opener, Oversized
Garage Spaces 3.0
Amenities Available Cable TV, Patio, Tankless Water Heater, See Remarks, High Speed Internet
View Y/N true
Roof Type Composition Shingle
Building
Lot Description Fenced Yard, Sprinkler - Automatic, Level, CC & R
Story 2
Architectural Style Rancher
Structure Type Fiber Cement
New Construction false
Schools
Elementary Schools Liberty Creek
Middle Schools Selkirk
High Schools Ridgeline
School District Central Valley
Others
Acceptable Financing FHA, VA Loan, Conventional, Cash
Listing Terms FHA, VA Loan, Conventional, Cash
Read Less Info
Want to know what your home might be worth? Contact us for a FREE valuation!

Our team is ready to help you sell your home for the highest possible price ASAP
"My job is to find and attract mastery-based agents to the office, protect the culture, and make sure everyone is happy! "






