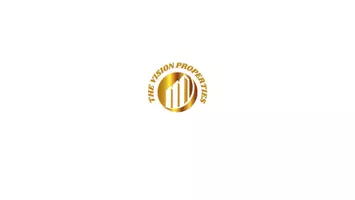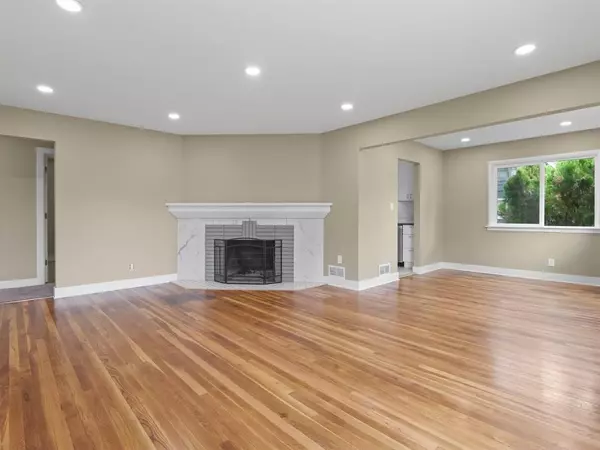Bought with Sean Tobin
$420,000
$425,000
1.2%For more information regarding the value of a property, please contact us for a free consultation.
4 Beds
3 Baths
2,204 SqFt
SOLD DATE : 02/12/2025
Key Details
Sold Price $420,000
Property Type Single Family Home
Sub Type Residential
Listing Status Sold
Purchase Type For Sale
Square Footage 2,204 sqft
Price per Sqft $190
Subdivision Audubon Park
MLS Listing ID 202426505
Sold Date 02/12/25
Style Traditional
Bedrooms 4
Year Built 1950
Annual Tax Amount $3,588
Lot Size 6,098 Sqft
Lot Dimensions 0.14
Property Sub-Type Residential
Property Description
Beautiful 2024 Remodeled Home Near Audubon Park! Some of the Many Features in this 4 Bedroom / 3 Bathroom Home are: Lovely Refinished Hardwood Floors, Bright Living Room with a Brick & Marble Wood Burning Fireplace, Dining Room, Kitchen with New Cabinets, Granite Counters, Stainless Steel Appliance Package, Tile Backsplash, Floors & Pantry. There is a Main Floor Primary Bedroom & Bathroom with Large Walk-in Shower and 2nd Bedroom and Full Bathroom also on the Main Floor. The Finished Lower Level has a Nice Sized Family Room, 2 Additional Bedrooms plus a Full Bathroom and a Laundry Room, Storage and/or Workshop Space. You will also appreciate the Newer Hi-Efficiency Gas Furnace and Newer Roof. There is a 1 Car Detached Garage with Alley Access and a Fully Fenced Backyard with a Covered Patio.
Location
State WA
County Spokane
Rooms
Basement Full, Finished, Rec/Family Area, Laundry, Workshop
Interior
Interior Features Wood Floor, Vinyl
Heating Gas Hot Air Furnace, Forced Air, Heat Pump
Fireplaces Type Masonry, Woodburning Fireplce
Appliance Free-Standing Range, Dishwasher, Refrigerator, Microwave, Washer, Dryer, Hrd Surface Counters
Exterior
Parking Features Detached, Workshop in Garage, Off Site, Alley Access
Garage Spaces 1.0
Amenities Available Patio, High Speed Internet
View Y/N true
Roof Type Composition Shingle
Building
Lot Description Fenced Yard, Level
Story 1
Architectural Style Traditional
Structure Type Shake Siding,Cedar
New Construction false
Schools
Elementary Schools Finch
Middle Schools Glover
High Schools North Central
School District Spokane Dist 81
Others
Acceptable Financing FHA, VA Loan, Conventional, Cash
Listing Terms FHA, VA Loan, Conventional, Cash
Read Less Info
Want to know what your home might be worth? Contact us for a FREE valuation!

Our team is ready to help you sell your home for the highest possible price ASAP
"My job is to find and attract mastery-based agents to the office, protect the culture, and make sure everyone is happy! "






