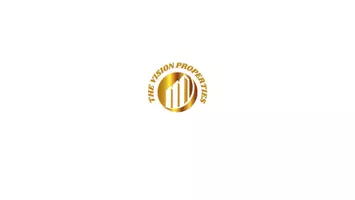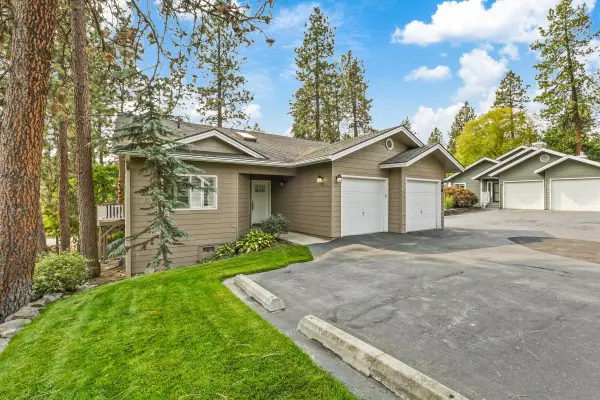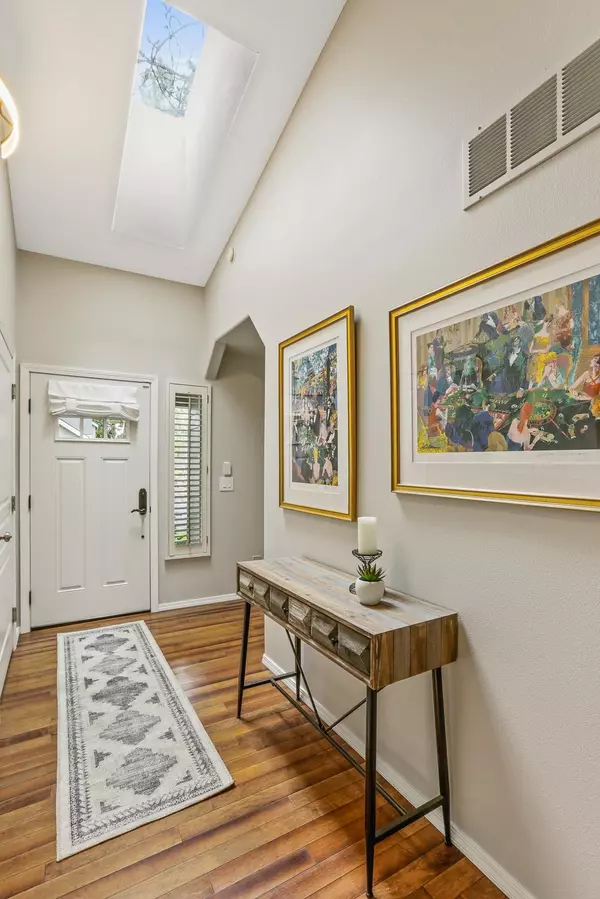Bought with Patricia O'Callaghan
$529,000
$549,000
3.6%For more information regarding the value of a property, please contact us for a free consultation.
3 Beds
2 Baths
1,646 SqFt
SOLD DATE : 02/14/2025
Key Details
Sold Price $529,000
Property Type Condo
Sub Type Condominium
Listing Status Sold
Purchase Type For Sale
Square Footage 1,646 sqft
Price per Sqft $321
Subdivision Southeast Terrace Condominiums
MLS Listing ID 202510175
Sold Date 02/14/25
Style Rancher,Contemporary
Bedrooms 3
Year Built 1987
Annual Tax Amount $5,156
Property Sub-Type Condominium
Property Description
Rockwood and Perry District gated PUD hidden gem! Stand-alone home with no shared walls. Only nine condo units total and rarely available. Beautifully updated 3 bed, 2 bath, 1646 sq ft home. Main floor master suite w/ large walk-in closet. Great room design, kitchen, dining + living area with hardwood floors, newer carpet, custom wood shutters, new gas fireplace. Large very private outdoor deck with new synthetic decking, $9,000 automated sunshade. Daylight lower level has an exterior door and a family room or bedroom w/additional large storage room. Updated mechanical systems, new interior and exterior paint in 2020. Attention to detail in all areas. 2 car attached garage with no steps between home and garage. New generator connection and transfer equipment. Minutes to downtown and walkable to Perry District businesses. This is a very private and quiet retreat.
Location
State WA
County Spokane
Rooms
Basement Partial, Partially Finished, Daylight, Rec/Family Area, Walk-Out Access
Interior
Interior Features Utility Room, Wood Floor, Cathedral Ceiling(s), Window Bay Bow, Skylight(s), Central Vaccum
Heating Gas Hot Air Furnace, Forced Air
Cooling Central Air
Fireplaces Type Zero Clearance, Gas
Appliance Free-Standing Range, Dishwasher, Refrigerator, Disposal, Microwave, Pantry, Kit Island, Washer, Dryer, Hrd Surface Counters
Exterior
Parking Features Attached, Garage Door Opener, Shared Driveway
Garage Spaces 2.0
Community Features Grnd Level, Controlled Access, Pet Amenities, Storage, Maintenance On-Site, Gated
Amenities Available Cable TV, Deck, Hot Water, High Speed Internet
View Y/N true
View Territorial
Roof Type Composition Shingle
Building
Lot Description Sprinkler - Automatic, Treed, Secluded, Cul-De-Sac, Common Grounds, Plan Unit Dev, CC & R, Fencing
Story 1
Architectural Style Rancher, Contemporary
Structure Type Hardboard Siding
New Construction false
Schools
Elementary Schools Grant
Middle Schools Sacajawea
High Schools Lewis & Clark
School District Spokane Dist 81
Others
Acceptable Financing FHA, VA Loan, Conventional, Cash
Listing Terms FHA, VA Loan, Conventional, Cash
Read Less Info
Want to know what your home might be worth? Contact us for a FREE valuation!

Our team is ready to help you sell your home for the highest possible price ASAP
"My job is to find and attract mastery-based agents to the office, protect the culture, and make sure everyone is happy! "






