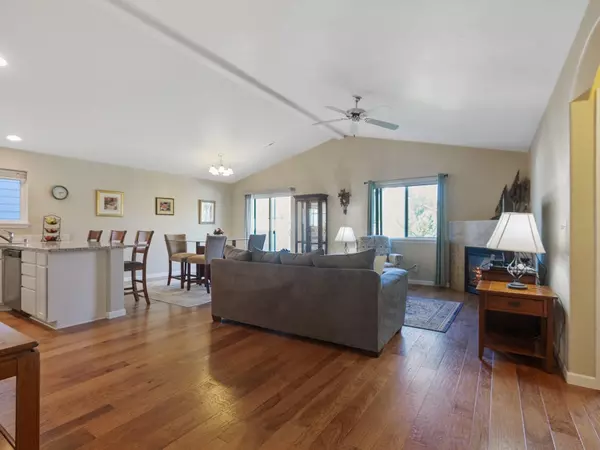Bought with Heidi Bollum
$453,000
$459,900
1.5%For more information regarding the value of a property, please contact us for a free consultation.
3 Beds
2 Baths
1,609 SqFt
SOLD DATE : 02/10/2022
Key Details
Sold Price $453,000
Property Type Single Family Home
Sub Type Residential
Listing Status Sold
Purchase Type For Sale
Square Footage 1,609 sqft
Price per Sqft $281
Subdivision Windsor Estates Phase 3
MLS Listing ID 202122751
Sold Date 02/10/22
Style Rancher
Bedrooms 3
Year Built 2017
Annual Tax Amount $3,423
Lot Size 6,098 Sqft
Lot Dimensions 0.14
Property Description
Better than new one level living! This darling 3 bedrooms, 2 bathroom home with approximately 1600 sq. feet has had no detail left behind. Come see what this spacious open concept living, dining and kitchen has to offer. Boasting natural light from every window with so many upgrades throughout to include: vaulted ceilings, wood floors, corner gas fireplace, tankless hot water heater, water softener; energy efficient gas forced air and central air conditioning, keeping this home comfortable all year long. Dreamy kitchen with white custom cabinetry, quartz counter tops and large peninsula with eating bar, under counter lighting and stainless steel appliances. Convenient main floor laundry off of the kitchen and attached 2 car garage. Large primary bedroom with ensuite bathroom and a huge walk-in closet. Fantastic curb appeal with the custom redesigned covered front porch with white front railing. Enjoy the large 40x10 concrete back patio in the fenced and well manicured back yard complete with concrete edging.
Location
State WA
County Spokane
Rooms
Basement Crawl Space
Interior
Interior Features Utility Room, Wood Floor, Cathedral Ceiling(s), Vinyl, Multi Pn Wn
Heating Gas Hot Air Furnace, Forced Air, Central, Prog. Therm.
Fireplaces Type Gas
Appliance Free-Standing Range, Washer/Dryer, Refrigerator, Disposal, Microwave, Pantry, Hrd Surface Counters
Exterior
Parking Features Attached, Garage Door Opener
Garage Spaces 2.0
Amenities Available Cable TV, Patio, Water Softener, Hot Water, Tankless Water Heater, High Speed Internet
View Y/N true
View Territorial
Roof Type Composition Shingle
Building
Lot Description Fenced Yard, Sprinkler - Automatic, Level, Cul-De-Sac, Surveyed
Story 1
Architectural Style Rancher
Structure Type Stone Veneer, Vinyl Siding
New Construction false
Schools
Elementary Schools Midway
Middle Schools Mt View
High Schools Mt Spokane
School District Mead
Others
Acceptable Financing VA Loan, Conventional, Cash
Listing Terms VA Loan, Conventional, Cash
Read Less Info
Want to know what your home might be worth? Contact us for a FREE valuation!

Our team is ready to help you sell your home for the highest possible price ASAP

"My job is to find and attract mastery-based agents to the office, protect the culture, and make sure everyone is happy! "
5727 N Division St, Spokane, Washington, 99208, United States






