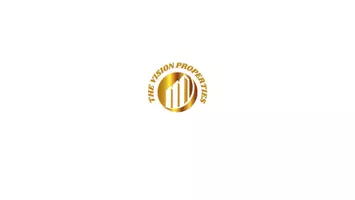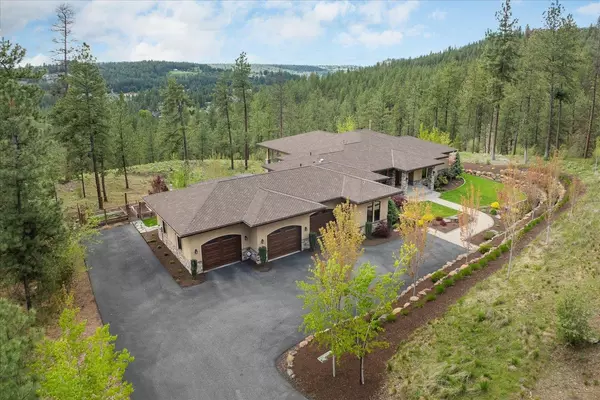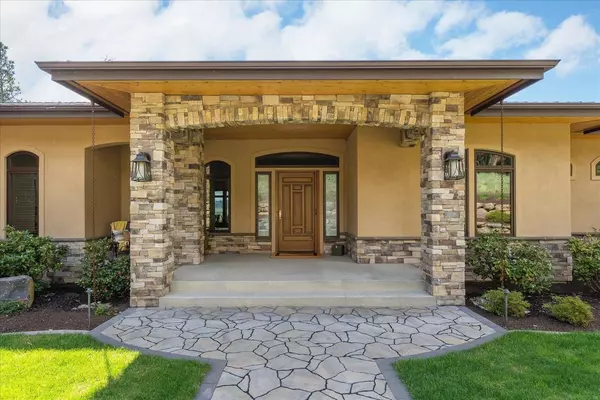Bought with Debbie Battaglia
$1,900,000
$1,925,000
1.3%For more information regarding the value of a property, please contact us for a free consultation.
6 Beds
4 Baths
6,000 SqFt
SOLD DATE : 01/21/2025
Key Details
Sold Price $1,900,000
Property Type Single Family Home
Sub Type Residential
Listing Status Sold
Purchase Type For Sale
Square Footage 6,000 sqft
Price per Sqft $316
Subdivision Casa Bella
MLS Listing ID 202425967
Sold Date 01/21/25
Style Rancher
Bedrooms 6
Year Built 2016
Lot Size 0.600 Acres
Lot Dimensions 0.6
Property Sub-Type Residential
Property Description
Welcome to luxury living in the prestigious Casa Bella gated community nestled on Spokane's South Hill. This exquisite 6-bedroom, 4-bathroom home boasts unparalleled elegance and panoramic views of the breathtaking 80-acre Hangman Park conservation area. Spanning over 3000 square feet of main floor living space, this residence offers a blend of sophistication & comfort. Entertain in style with a grand living & dining area, complemented by a chef's dream kitchen featuring twin dishwashers, African Mahogany cabinets, & expansive Pella windows and sliders framing the scenic vistas. Retreat to the opulent main floor primary suite, complete with a heated bathtub & bathroom floors. The allure continues outdoors with over 800 square feet of covered living space, ideal for alfresco dining and relaxation amidst meticulously maintained grounds adorned with raised beds, artisan fencing, and rare, convenient RV parking. Lower level features comfortable living space, separate climate control. SELLER FINANCING AVAILABLE.
Location
State WA
County Spokane
Rooms
Basement Full, Partially Finished, Daylight, Rec/Family Area, Walk-Out Access
Interior
Interior Features Utility Room, Wood Floor, Cathedral Ceiling(s), Natural Woodwork, In-Law Floorplan, Solar Tube(s)
Heating Gas Hot Air Furnace, Forced Air, Radiant Floor, Humidifier, See Remarks, Prog. Therm.
Cooling Central Air, See Remarks
Fireplaces Type Zero Clearance
Appliance Built-In Range/Oven, Gas Range, Double Oven, Dishwasher, Refrigerator, Disposal, Microwave, Pantry, Kit Island, Washer, Dryer, Hrd Surface Counters
Exterior
Parking Features Attached, RV Parking, Garage Door Opener, Oversized
Garage Spaces 4.0
Community Features Gated
Amenities Available Cable TV, Deck, Patio, Water Softener, Hot Water, High Speed Internet
View Y/N true
View City, Park/Greenbelt, Territorial
Roof Type Composition Shingle
Building
Lot Description Views, Sprinkler - Automatic, Treed, Secluded, Hillside, Rolling Slope, Cul-De-Sac, Oversized Lot, CC & R, Border Public Land
Architectural Style Rancher
Structure Type Stone Veneer,Stucco
New Construction false
Schools
Elementary Schools Mullan
Middle Schools Sac
High Schools Lewis & Clark
School District Spokane Dist 81
Others
Acceptable Financing FHA, VA Loan, Conventional, Cash, Owner Financing
Listing Terms FHA, VA Loan, Conventional, Cash, Owner Financing
Read Less Info
Want to know what your home might be worth? Contact us for a FREE valuation!

Our team is ready to help you sell your home for the highest possible price ASAP
"My job is to find and attract mastery-based agents to the office, protect the culture, and make sure everyone is happy! "






