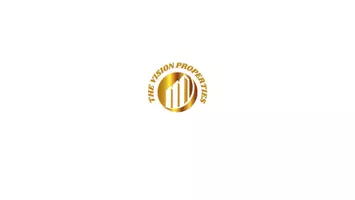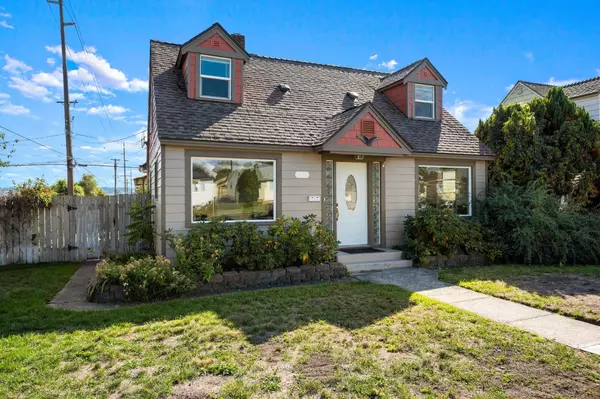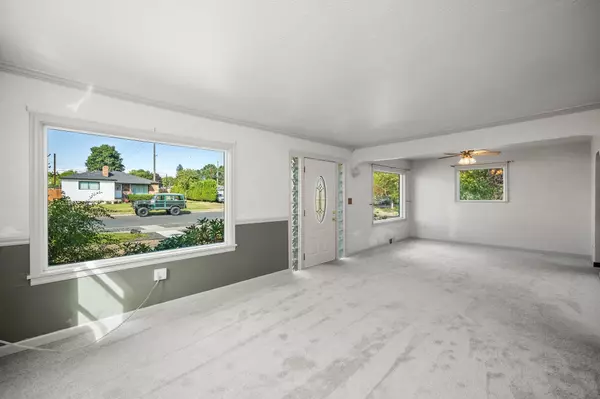Bought with Lisa Funkhouser-O'Brien
$345,000
$365,000
5.5%For more information regarding the value of a property, please contact us for a free consultation.
4 Beds
2 Baths
2,452 SqFt
SOLD DATE : 01/22/2025
Key Details
Sold Price $345,000
Property Type Single Family Home
Sub Type Residential
Listing Status Sold
Purchase Type For Sale
Square Footage 2,452 sqft
Price per Sqft $140
MLS Listing ID 202426290
Sold Date 01/22/25
Style Cape Cod
Bedrooms 4
Year Built 1947
Annual Tax Amount $2,632
Lot Size 6,098 Sqft
Lot Dimensions 0.14
Property Sub-Type Residential
Property Description
Welcome to 1428 E Dalton Ave, a charming and spacious home with unique features throughout! The large front windows fill the main floor with natural light, highlighting the generous living room, two bedrooms, full bath, and a kitchen with a pantry, granite countertops, and stainless steel appliances. Upstairs, you'll find two more bedrooms and a versatile bonus room with built-ins. The basement offers a cozy living space with a bar, 3/4 bath with tile mosaic, laundry room, and plenty of storage, plus potential to finish more space. Outside, enjoy the fenced yard with a mature pear tree, fire pit, raised garden beds, and covered patio. The property also includes a finished shed with power, RV parking with a plug and dump, and an oversized garage with 220 power. Don't miss this unique opportunity!
Location
State WA
County Spokane
Rooms
Basement Full, Partially Finished, Rec/Family Area, Laundry, Workshop
Interior
Interior Features Vinyl, Multi Pn Wn
Heating Gas Hot Air Furnace, Forced Air, Prog. Therm.
Appliance Free-Standing Range, Dishwasher, Pantry, Hrd Surface Counters
Exterior
Parking Features Detached, Slab/Strip, RV Parking, Off Site, Alley Access, See Remarks, Oversized
Garage Spaces 1.0
Amenities Available Cable TV, Patio, Hot Water
View Y/N true
View City, Mountain(s)
Roof Type Composition Shingle
Building
Lot Description Fenced Yard, Level, Corner Lot, City Bus (w/in 6 blks)
Story 2
Architectural Style Cape Cod
Structure Type Hardboard Siding
New Construction false
Schools
Elementary Schools Bemis
Middle Schools Shaw
High Schools Rogers
School District Spokane Dist 81
Others
Acceptable Financing FHA, VA Loan, Conventional, Cash
Listing Terms FHA, VA Loan, Conventional, Cash
Read Less Info
Want to know what your home might be worth? Contact us for a FREE valuation!

Our team is ready to help you sell your home for the highest possible price ASAP
"My job is to find and attract mastery-based agents to the office, protect the culture, and make sure everyone is happy! "






