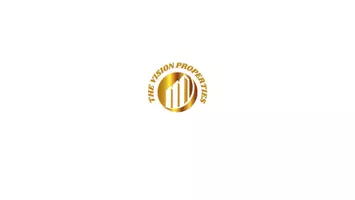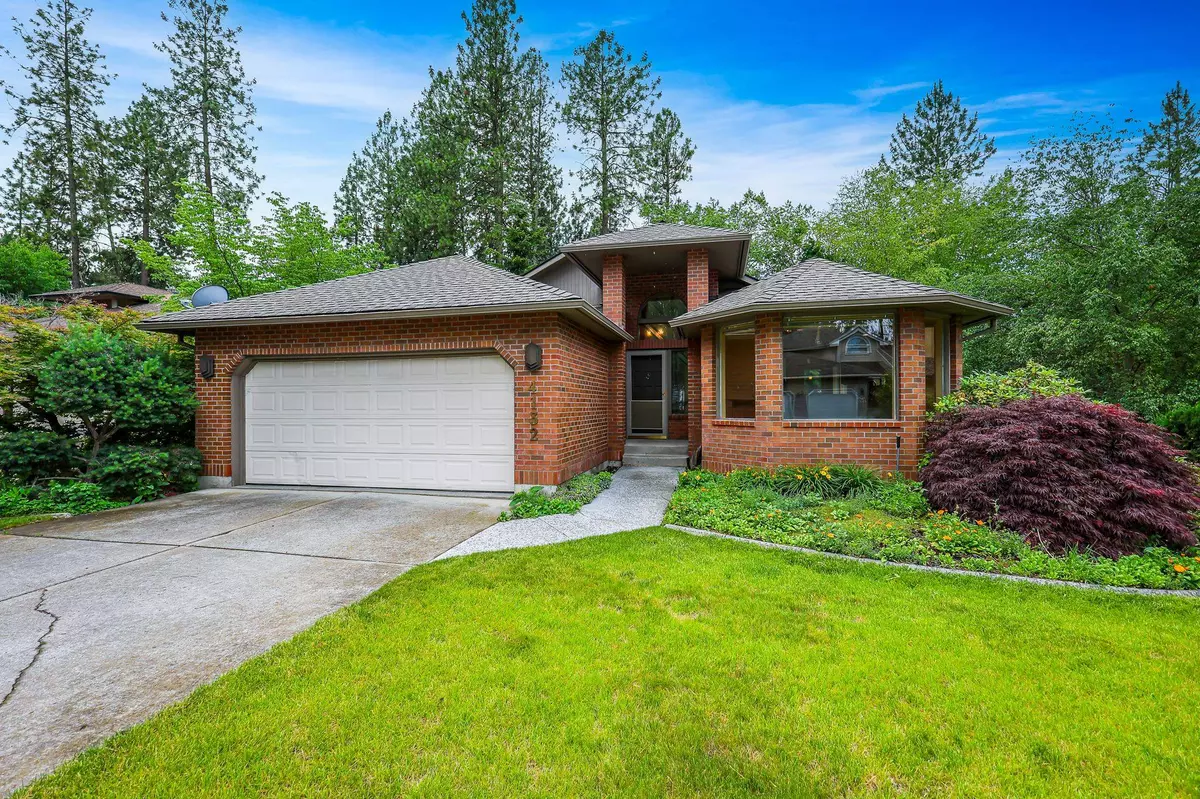Bought with Oscar Hernandez
$515,000
$528,950
2.6%For more information regarding the value of a property, please contact us for a free consultation.
4 Beds
3 Baths
1,620 SqFt
SOLD DATE : 01/28/2025
Key Details
Sold Price $515,000
Property Type Single Family Home
Sub Type Residential
Listing Status Sold
Purchase Type For Sale
Square Footage 1,620 sqft
Price per Sqft $317
Subdivision Southgate
MLS Listing ID 202418918
Sold Date 01/28/25
Style Rancher
Bedrooms 4
Year Built 1987
Annual Tax Amount $4,587
Lot Size 8,712 Sqft
Lot Dimensions 0.2
Property Sub-Type Residential
Property Description
Beautiful dalight rancher located in the Ben Burr neighborhood. Brick facade entry accented by a fresh coat of paint on the mainfloor. Tile entry to the mainfloor laundry with sink allows for easy living. Great room accented with large windows provides gentle north lighting. Tile, Granite, Stainless steel, and large warm eating space provide open access to the Great Room. Accented by a stone gas fireplace, central power outlet, and easy access to the elevated deck through easy operation door. Trex deck is highlighted with staircase to the lower level patio with firepit and fenced backyard. Master highlights are the walking glass block shower, twin vanity with granite, and walkin closet. The lower level features a kitchenette, bedroom with walkin closet, no step bath with shower and sauna, and a living space highlighted by surround sound and a glass slider to a covered patio. Storage shed with solar lighting and mature landscape make this a private recluse on its own cul de sac.
Location
State WA
County Spokane
Rooms
Basement Full, Finished, Daylight, Rec/Family Area, Walk-Out Access
Interior
Interior Features Utility Room, Cathedral Ceiling(s), Natural Woodwork, Windows Wood, Vinyl, Multi Pn Wn, In-Law Floorplan
Heating Gas Hot Air Furnace, Forced Air
Cooling Central Air
Fireplaces Type Masonry, Gas
Appliance Free-Standing Range, Dishwasher, Refrigerator, Disposal, Pantry, Washer, Dryer
Exterior
Parking Features Attached, Garage Door Opener
Garage Spaces 2.0
Amenities Available Sauna, Cable TV, Deck, Patio, Hot Water, Tankless Water Heater, High Speed Internet
View Y/N true
View Territorial
Roof Type Composition Shingle
Building
Lot Description Fenced Yard, Sprinkler - Automatic, Cul-De-Sac
Architectural Style Rancher
Structure Type Brk Accent,Wood
New Construction false
Schools
Elementary Schools Moran
Middle Schools Chase
High Schools Ferris
School District Spokane Dist 81
Others
Acceptable Financing FHA, VA Loan, Conventional, Cash
Listing Terms FHA, VA Loan, Conventional, Cash
Read Less Info
Want to know what your home might be worth? Contact us for a FREE valuation!

Our team is ready to help you sell your home for the highest possible price ASAP
"My job is to find and attract mastery-based agents to the office, protect the culture, and make sure everyone is happy! "






