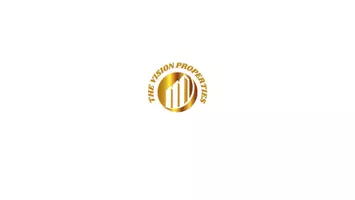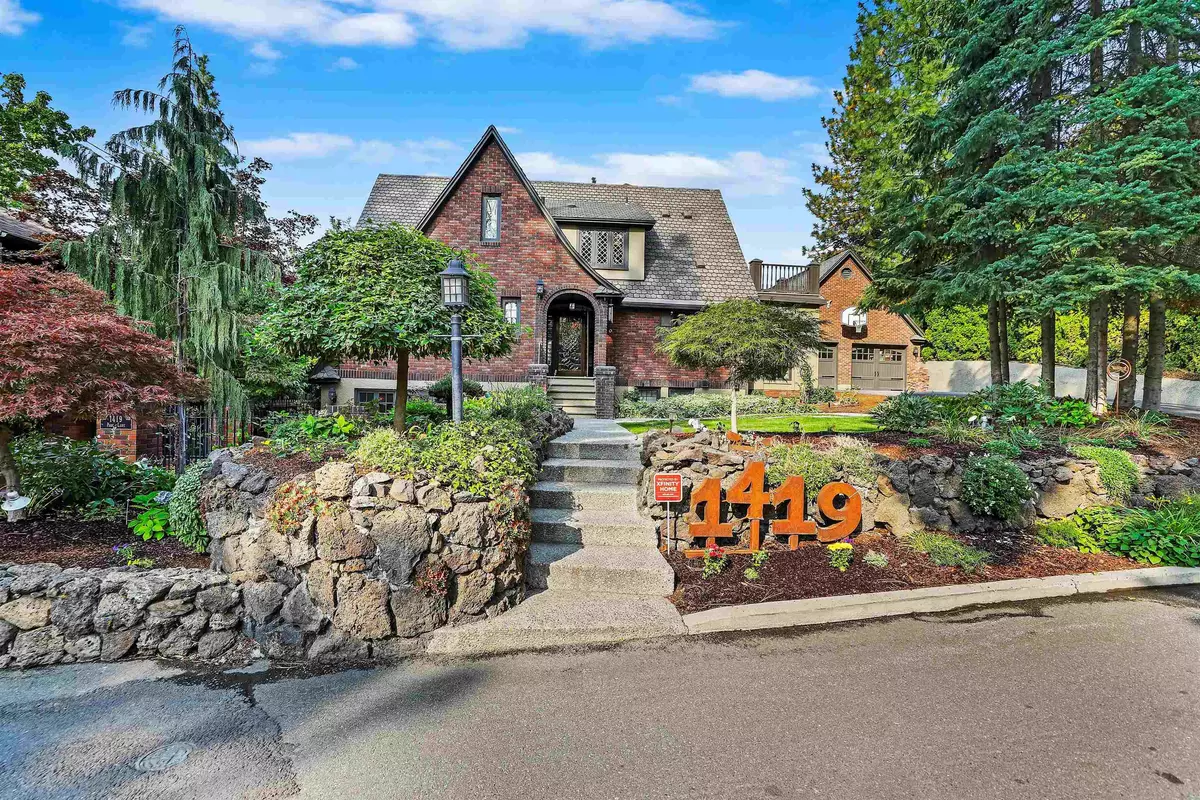Bought with Traci Bemis
$1,900,000
$1,900,000
For more information regarding the value of a property, please contact us for a free consultation.
6 Beds
5 Baths
3,920 SqFt
SOLD DATE : 02/21/2025
Key Details
Sold Price $1,900,000
Property Type Single Family Home
Sub Type Residential
Listing Status Sold
Purchase Type For Sale
Square Footage 3,920 sqft
Price per Sqft $484
Subdivision Rockwood
MLS Listing ID 202510991
Sold Date 02/21/25
Style Tudor
Bedrooms 6
Year Built 1930
Annual Tax Amount $16,546
Lot Size 0.570 Acres
Lot Dimensions 0.57
Property Sub-Type Residential
Property Description
Welcome to Park Lane! This 1930s estate blends timeless elegance with modern updates on a sprawling .57-acre lot featuring a private park, expansive pool, & city views. Offering 6 bedrooms & 4.5 baths, the home retains its original charm with hardwood floors, crown molding, and built-ins. Open-concept living with a gas fireplace & oversized windows, leading to a chef's kitchen w/ a 6-burner range, double ovens, marble counters, large island, custom cabinets, pantry, & dining area w/ breathtaking views. Main floor laundry, mudroom, guest bedroom, & full bath. Upstairs, the primary suite features vaulted ceilings, sweeping views, custom built-ins, two walk-in closets, & a spa-like bath with walk-in shower, double vanity, & private balcony. 2 guest bedrooms & a remodeled bath complete the upper floor. The daylight basement offers a guest suite w/ fireplace, large bath, rec room, powder bath, 2nd laundry & an office/gym. Inquire for full list of updates. Relax poolside & enjoy city views, fireworks and sunsets!
Location
State WA
County Spokane
Rooms
Basement Full, Finished, Daylight, Rec/Family Area, Laundry, Walk-Out Access
Interior
Interior Features Utility Room, Wood Floor, Natural Woodwork, Windows Wood
Heating Electric, Baseboard, Hot Water, Radiant Floor, See Remarks, Prog. Therm.
Cooling Wall Unit(s), See Remarks
Fireplaces Type Gas
Appliance Built-In Range/Oven, Gas Range, Double Oven, Dishwasher, Refrigerator, Disposal, Microwave, Pantry, Kit Island, Washer, Dryer, Hrd Surface Counters
Exterior
Parking Features Detached, Garage Door Opener
Garage Spaces 2.0
Amenities Available Inground Pool, Spa/Hot Tub, Deck, Patio
View Y/N true
View City, Mountain(s), Territorial
Roof Type Composition Shingle
Building
Lot Description Views, Fenced Yard, Sprinkler - Automatic, Treed, Hillside, Cul-De-Sac, Oversized Lot
Story 2
Architectural Style Tudor
Structure Type Brick
New Construction false
Schools
Elementary Schools Hutton
Middle Schools Sacajawea
High Schools Lewis & Clark
School District Spokane Dist 81
Others
Acceptable Financing Conventional, Cash
Listing Terms Conventional, Cash
Read Less Info
Want to know what your home might be worth? Contact us for a FREE valuation!

Our team is ready to help you sell your home for the highest possible price ASAP
"My job is to find and attract mastery-based agents to the office, protect the culture, and make sure everyone is happy! "






